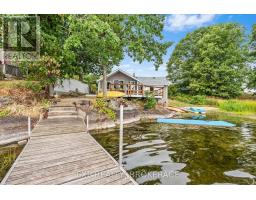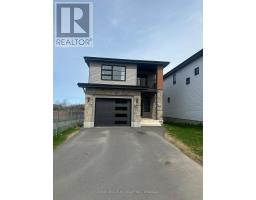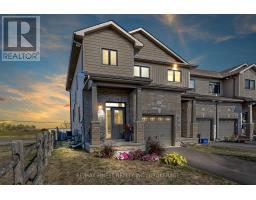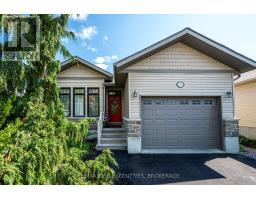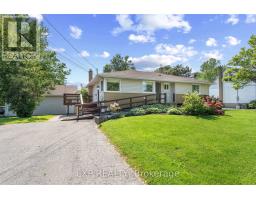120 MCDONOUGH CRESCENT, Loyalist (Amherstview), Ontario, CA
Address: 120 MCDONOUGH CRESCENT, Loyalist (Amherstview), Ontario
Summary Report Property
- MKT IDX12433660
- Building TypeHouse
- Property TypeSingle Family
- StatusBuy
- Added2 days ago
- Bedrooms4
- Bathrooms4
- Area1500 sq. ft.
- DirectionNo Data
- Added On30 Sep 2025
Property Overview
Stately 2-storey home on a large corner lot! Welcome to 120 McDonough Crescent, a stunning home in one of the area's most desirable neighbourhoods. Sitting proudly on a corner lot, this property offers a dream backyard built for entertaining and family fun, complete with a massive 2-tier deck, pool, hot tub, and plenty of space to relax, play, and host gatherings. Step inside to a bright and spacious open-concept layout, seamlessly connecting the living, kitchen, and dining areas. With 4 generously sized bedrooms, 3.5 bathrooms, and a finished basement offering even more living space, there's room for the whole family. The attached 2-car garage adds everyday convenience. Whether you're looking for the ultimate family home or a place to entertain with your very own private pool, hot tub, and outdoor retreat property offers it all while still being close to everything in town. (id:51532)
Tags
| Property Summary |
|---|
| Building |
|---|
| Land |
|---|
| Level | Rooms | Dimensions |
|---|---|---|
| Second level | Bathroom | 2.6 m x 1.7 m |
| Primary Bedroom | 3.7 m x 5.34 m | |
| Bathroom | 2.57 m x 3.32 m | |
| Bedroom 2 | 3.02 m x 3.91 m | |
| Bedroom 3 | 4.27 m x 3.37 m | |
| Basement | Recreational, Games room | 8.76 m x 5.67 m |
| Bedroom 4 | 3.34 m x 3.59 m | |
| Bathroom | 1.52 m x 2.1 m | |
| Utility room | 2.36 m x 2.17 m | |
| Other | 2.71 m x 3.23 m | |
| Main level | Foyer | 2.04 m x 3.11 m |
| Kitchen | 3.72 m x 3.59 m | |
| Dining room | 3.72 m x 2.74 m | |
| Living room | 5.44 m x 6.02 m | |
| Bathroom | 1.61 m x 1.47 m | |
| Laundry room | 2.55 m x 2.27 m |
| Features | |||||
|---|---|---|---|---|---|
| Irregular lot size | Attached Garage | Garage | |||
| Water Heater - Tankless | Dryer | Stove | |||
| Washer | Refrigerator | Central air conditioning | |||
| Air exchanger | |||||



















































