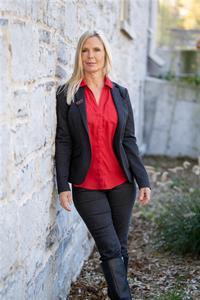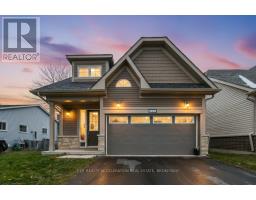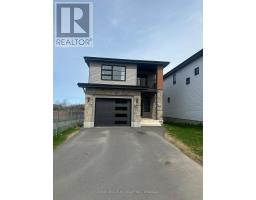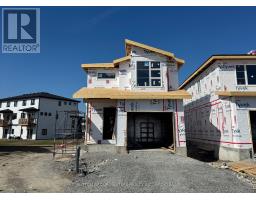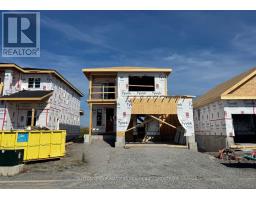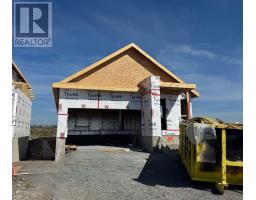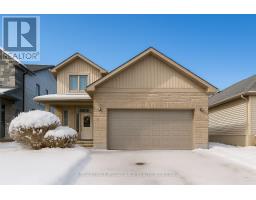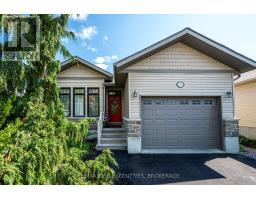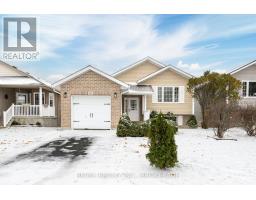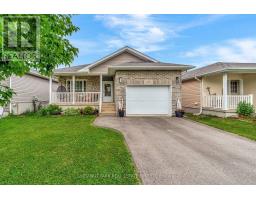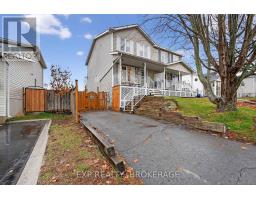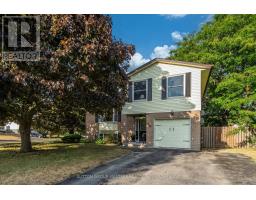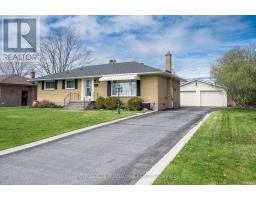19 MORTENSEN DRIVE, Loyalist (Amherstview), Ontario, CA
Address: 19 MORTENSEN DRIVE, Loyalist (Amherstview), Ontario
Summary Report Property
- MKT IDX12383843
- Building TypeHouse
- Property TypeSingle Family
- StatusBuy
- Added16 weeks ago
- Bedrooms3
- Bathrooms2
- Area1100 sq. ft.
- DirectionNo Data
- Added On20 Oct 2025
Property Overview
Welcome to this charming bungalow located on a quiet street in Amherstview, where comfort and relaxation meet in every detail. Step into the bright and inviting interior featuring an open concept design, hardwood floors, and a cozy gas fireplace to warm cooler evenings. The heart of the home flows seamlessly from the kitchen to the dining and living spaces, with patio doors opening onto a fabulous outdoor retreat - perfect for summer barbecues and gatherings. The backyard is truly your own private resort, complete with an inground pool, two-tiered decking, a hot tub, and privacy all around. With three bedrooms and two bathrooms, this home offers both style and function. The fully finished lower level adds even more living space and includes a walkout to the garage, as well as a dedicated workshop tucked neatly behind. Whether you're entertaining, working on a project, or simply enjoying the serene setting, this home has it all. (id:51532)
Tags
| Property Summary |
|---|
| Building |
|---|
| Land |
|---|
| Level | Rooms | Dimensions |
|---|---|---|
| Basement | Bathroom | 3.42 m x 1.4 m |
| Laundry room | 3.35 m x 3.65 m | |
| Recreational, Games room | 6.81 m x 5.29 m | |
| Main level | Bathroom | 1.91 m x 2.39 m |
| Bedroom | 2.88 m x 3.3 m | |
| Bedroom | 2.88 m x 3.01 m | |
| Dining room | 3.72 m x 3.02 m | |
| Kitchen | 3.72 m x 3.07 m | |
| Living room | 3.83 m x 6.21 m | |
| Primary Bedroom | 3.36 m x 4.04 m |
| Features | |||||
|---|---|---|---|---|---|
| Dry | Level | Carpet Free | |||
| Attached Garage | Garage | Hot Tub | |||
| Dishwasher | Dryer | Stove | |||
| Washer | Refrigerator | Central air conditioning | |||



















































