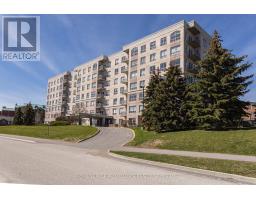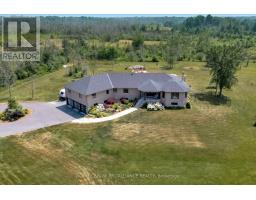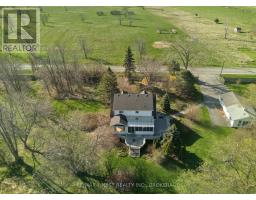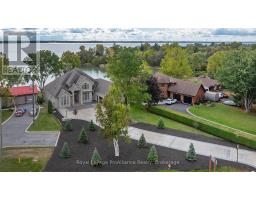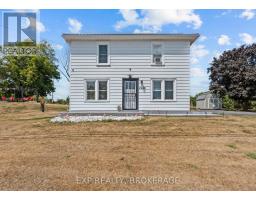314 NICHOLSON POINT ROAD, Loyalist (Lennox and Addington - South), Ontario, CA
Address: 314 NICHOLSON POINT ROAD, Loyalist (Lennox and Addington - South), Ontario
Summary Report Property
- MKT IDX12357802
- Building TypeHouse
- Property TypeSingle Family
- StatusBuy
- Added5 days ago
- Bedrooms2
- Bathrooms1
- Area1100 sq. ft.
- DirectionNo Data
- Added On22 Aug 2025
Property Overview
This waterfront home is located on the sought after Nicholson's Point, a quiet cul-de-sac surrounded by nature. Walk into this quaint bungalow and take in the view through the huge patio door looking onto Parrots Bay in Lake Ontario. An open floor plan with 2 or 3 bedrooms, one has had laundry added for convenience, 1 full bath with a cheater door to the primary waterside bedroom. The finished walkout lower level has a matching huge patio door that leads to the level lot and the wonderful waterfront, with a concrete dock and matching retaining wall with built-in steps for the whole family to enjoy the clean and deep waterfront. 2 car detached garage with a small workshop, paved driveways with room for 4 or 5 cars, mature trees and surrounded by a conservation area with tons of trails to walk. (id:51532)
Tags
| Property Summary |
|---|
| Building |
|---|
| Level | Rooms | Dimensions |
|---|---|---|
| Lower level | Utility room | 3.37 m x 3.89 m |
| Recreational, Games room | 12.96 m x 7.43 m | |
| Other | 2.42 m x 3.9 m | |
| Main level | Kitchen | 3.45 m x 2.63 m |
| Dining room | 3.45 m x 5.49 m | |
| Living room | 4.99 m x 3.37 m | |
| Primary Bedroom | 4.15 m x 3.39 m | |
| Bedroom | 3.04 m x 3 m | |
| Laundry room | 2.2 m x 3.03 m | |
| Sunroom | 2.78 m x 1.81 m | |
| Bathroom | 1.48 m x 3.38 m |
| Features | |||||
|---|---|---|---|---|---|
| Irregular lot size | Conservation/green belt | Detached Garage | |||
| Garage | Water Heater | Dryer | |||
| Stove | Washer | Window Coverings | |||
| Refrigerator | Walk out | Central air conditioning | |||
| Fireplace(s) | |||||




















































