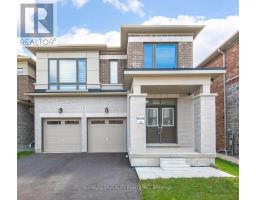146 KENT STREET, Lucan Biddulph (Lucan), Ontario, CA
Address: 146 KENT STREET, Lucan Biddulph (Lucan), Ontario
Summary Report Property
- MKT IDX12250199
- Building TypeHouse
- Property TypeSingle Family
- StatusBuy
- Added7 days ago
- Bedrooms4
- Bathrooms2
- Area1100 sq. ft.
- DirectionNo Data
- Added On22 Aug 2025
Property Overview
Welcome to 146 Kent Street, Lucan!!!!!!This charming 3-bedroom, 2-bath home is perfect for families or first-time buyers with 1 Bed Finished basement and with rough in plumber to make a extra washroom. This Property offers Stylish Kitchen with quartz countertop and Sun Filled Living Dining area. Featuring a bright open-concept layout, modern finishes, and a large backyard ideal for entertaining. Located on a quiet street in a family-friendly neighborhood, just 30 minutes to London. Close to parks, schools, and shopping. Dont miss this incredible opportunity to own in a growing community! Whether you're a first-time buyer, investor, or growing family, this turn-key property is move-in ready and priced to impress. start envisioning your life at 146 Kent! (id:51532)
Tags
| Property Summary |
|---|
| Building |
|---|
| Land |
|---|
| Level | Rooms | Dimensions |
|---|---|---|
| Second level | Kitchen | 3.78 m x 2.31 m |
| Living room | 3.05 m x 2.21 m | |
| Dining room | 5.51 m x 4.44 m | |
| Third level | Primary Bedroom | 4.11 m x 3.33 m |
| Bedroom 2 | 3.61 m x 2.41 m | |
| Bedroom 3 | 4.27 m x 2.34 m | |
| Lower level | Bedroom | 3.56 m x 2.46 m |
| Other | 1.85 m x 1.6 m | |
| Recreational, Games room | 5.44 m x 4.22 m | |
| Main level | Foyer | 3.96 m x 1.27 m |
| Family room | 4.67 m x 3.35 m | |
| Laundry room | 2.39 m x 1.52 m |
| Features | |||||
|---|---|---|---|---|---|
| Attached Garage | Garage | Dishwasher | |||
| Dryer | Garage door opener | Stove | |||
| Washer | Window Coverings | Refrigerator | |||
| Central air conditioning | Fireplace(s) | ||||






















































