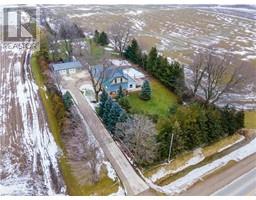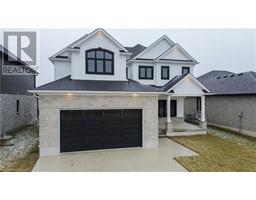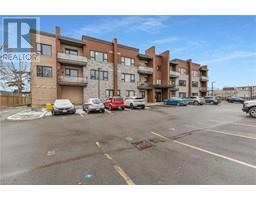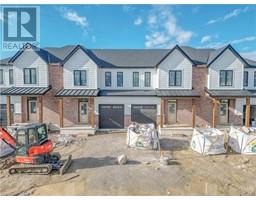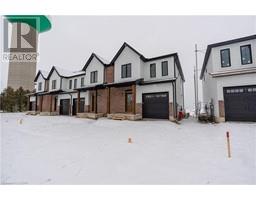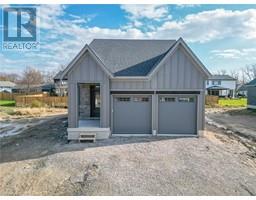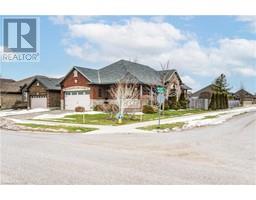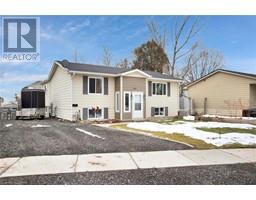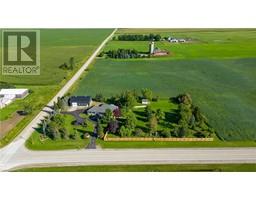32 HARDY Court Lucan, Lucan, Ontario, CA
Address: 32 HARDY Court, Lucan, Ontario
Summary Report Property
- MKT ID40540412
- Building TypeHouse
- Property TypeSingle Family
- StatusBuy
- Added10 weeks ago
- Bedrooms3
- Bathrooms3
- Area1971 sq. ft.
- DirectionNo Data
- Added On15 Feb 2024
Property Overview
Welcome to 32 Hardy Court located within walking distance to Wilberforce Public School, parks, and walking trails. This beautiful 3 bedroom home has everything your family needs and more. An up-scale family friendly neighbourhood, in the vibrant community of Lucan with Home Town feel away from the rush of the city. This popular 'Zachary' model from Parry Homes has an upgraded Hardie board exterior, and sits on a fully fenced-in nice sized lot. This home features a stunning 2 storey great room with 18’ ceilings & gas fireplace, large custom kitchen with quartz counters & large island, & corner pantry. French doors lead to a front office/den. 9' ceilings and luxury vinyl plank flooring throughout the entire main floor. On the second floor you will find a beautiful lookout down into the great room, along with 3 nice sized bedrooms and laundry room. Second floor primary bedroom features a balcony overlooking your backyard, 5 pc ensuite with double vanity & soaker tub as well as a walk-in closet. 2 more bedrooms, 4 pc bathroom & a laundry room completes the 2nd floor. Wonderful curb appeal with large front porch and porch swing, concrete driveway, and 2-car attached garage with inside entry. Conveniently located just 20 minutes from London and 30 minutes to the shores of Grand Bend. (id:51532)
Tags
| Property Summary |
|---|
| Building |
|---|
| Land |
|---|
| Level | Rooms | Dimensions |
|---|---|---|
| Second level | Laundry room | 6'7'' x 6'0'' |
| 4pc Bathroom | Measurements not available | |
| Full bathroom | Measurements not available | |
| Bedroom | 11'0'' x 11'0'' | |
| Bedroom | 10'4'' x 11'0'' | |
| Primary Bedroom | 13'0'' x 14'6'' | |
| Main level | 2pc Bathroom | Measurements not available |
| Den | 10'0'' x 9'7'' | |
| Mud room | 12'1'' x 3'7'' | |
| Foyer | 6'6'' x 11' | |
| Kitchen | 10'9'' x 14'4'' | |
| Dinette | 12'5'' x 14'4'' | |
| Great room | 15'7'' x 14'4'' |
| Features | |||||
|---|---|---|---|---|---|
| Sump Pump | Automatic Garage Door Opener | Attached Garage | |||
| Dishwasher | Dryer | Refrigerator | |||
| Stove | Washer | Central air conditioning | |||




















































