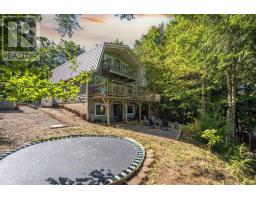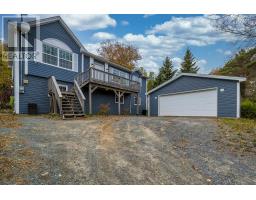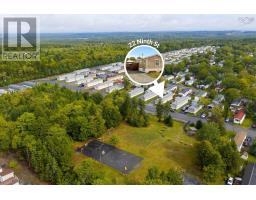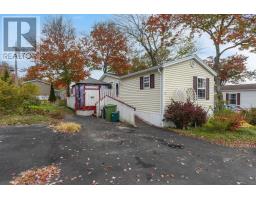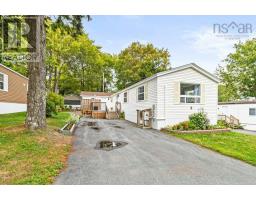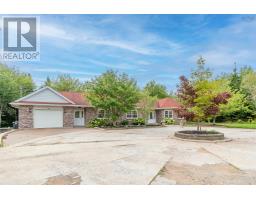24 Ninth Street, Lucasville, Nova Scotia, CA
Address: 24 Ninth Street, Lucasville, Nova Scotia
Summary Report Property
- MKT ID202518813
- Building TypeMobile Home
- Property TypeSingle Family
- StatusBuy
- Added6 weeks ago
- Bedrooms3
- Bathrooms2
- Area1210 sq. ft.
- DirectionNo Data
- Added On08 Sep 2025
Property Overview
Welcome to 24 Ninth Street in Timber Trailsone of the most sought-after and well-maintained parks around! This super spacious 3-bedroom, 2 full bathrooms gem truly feels more like a house than a mini home! From the moment you step inside, you're welcomed by a proper entryway with a coat closet (yes, a real one!), You'll immediately feel the comfort and functionality this home offers. The open-concept layout is bright and welcoming, with natural light pouring into every corner. The large primary bedroom, complete with a full ensuite, is tucked privately at one end of the home for maximum privacy. You'll love the kitchen! It's loaded with storage, has a walk-in pantry, a central island perfect for entertaining, and all appliances are included. Heating and cooling are efficient and easy with electric baseboards, a ductless heat pump, plus an air exchanger to keep the air fresh and comfortable year-round. Outside, youll enjoy a peaceful setting with a greenbelt just across the street and a quiet park/playground and picnic area nearby. The driveway fits multiple vehicles, or can be reconfigured to create more backyard space. There's a shed included for added storage plus extra bonus storage under the deck! Perfect for seasonal items or tools. Just minutes to all amenities, entertainment, and Splash Adventure water park, this location offers both fun and convenience. Lot rent is $450/month and includes water and sewer. Only 5 years young, located in a quiet park with great neighbors, and ready for someone who wants easy living without sacrificing comfort or style. If you're looking for space, light, and a place that truly feels like home, this is the one! (id:51532)
Tags
| Property Summary |
|---|
| Building |
|---|
| Level | Rooms | Dimensions |
|---|---|---|
| Main level | Eat in kitchen | 14.11 x 17.10 |
| Living room | 14.11 x 12.3 | |
| Bedroom | 8.4 x 10 | |
| Bedroom | 8.4 x 12.9 | |
| Bath (# pieces 1-6) | 6.4 x 8.10 | |
| Primary Bedroom | 14.11 x 12 | |
| Ensuite (# pieces 2-6) | 8.2 x 7.2 |
| Features | |||||
|---|---|---|---|---|---|
| Level | Gravel | Stove | |||
| Dishwasher | Dryer | Washer | |||
| Refrigerator | Heat Pump | ||||












































