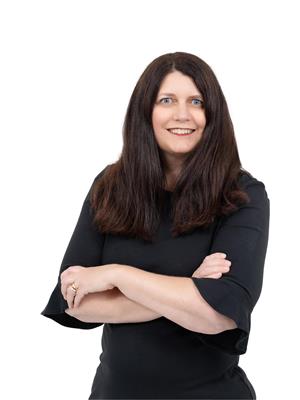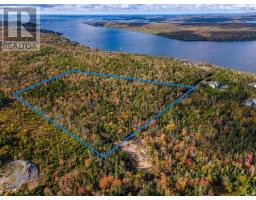336 Savoy Avenue, Lucasville, Nova Scotia, CA
Address: 336 Savoy Avenue, Lucasville, Nova Scotia
Summary Report Property
- MKT ID202508623
- Building TypeHouse
- Property TypeSingle Family
- StatusBuy
- Added5 days ago
- Bedrooms4
- Bathrooms4
- Area2370 sq. ft.
- DirectionNo Data
- Added On27 Apr 2025
Property Overview
Welcome to this stunning 5-year-old home nestled in the heart of Kingswood North ? where comfort, style, and serenity come together. This beautifully maintained property offers 4 bedrooms (3 up, 1 down) including a dreamy spacious primary bedroom with walk-in closet and 3.5 bathrooms, including a spa-like ensuite with double sinks and a walk-in shower. Step inside to a bright, open-concept main floor featuring a gorgeous feature wall in the living room, quartz countertops, a walk-in kitchen pantry, and ductless heat pumps for year-round comfort. The walkout basement leads from the rec room to a beautifully designed stone patio, perfect for entertaining or relaxing under the stars. Enjoy your morning coffee or evening sunsets on the two-level deck, surrounded by the sounds of nature. The large driveway fits up to 6 vehicles, and the home is located in a quiet, family-friendly area with trails, wildlife, and breathtaking views?especially at night. All this, just 20 minutes to downtown Halifax. Don?t miss your chance to own a piece of paradise with the perfect blend of modern convenience and peaceful living. (id:51532)
Tags
| Property Summary |
|---|
| Building |
|---|
| Level | Rooms | Dimensions |
|---|---|---|
| Second level | Bedroom | 11x10 |
| Bedroom | 11. x 11 | |
| Bath (# pieces 1-6) | 7.2 x 8 | |
| Primary Bedroom | 32 | |
| Ensuite (# pieces 2-6) | 11. x 5.8 + 5.8 x 5.4 | |
| Laundry room | 6. x 5.4 | |
| Basement | Recreational, Games room | 19.1 x 15.8 |
| Bedroom | 10.3 x 10.10 | |
| Bath (# pieces 1-6) | 9.7 x 5.5 | |
| Utility room | 11.8 x 3.10 | |
| Main level | Living room | 13.10 x 14.8 |
| Kitchen | 11.6 x 13 | |
| Dining room | 11. x 12 | |
| Bath (# pieces 1-6) | 3.5 x 5.7 |
| Features | |||||
|---|---|---|---|---|---|
| Garage | Attached Garage | Walk out | |||
| Wall unit | Heat Pump | ||||

























































