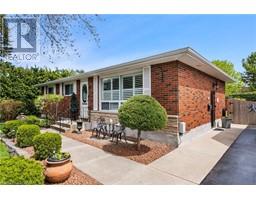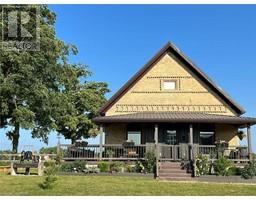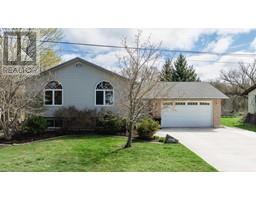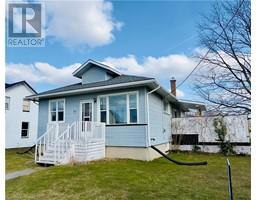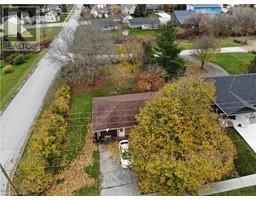551 HAVELOCK Street Huron-Kinloss, Lucknow, Ontario, CA
Address: 551 HAVELOCK Street, Lucknow, Ontario
Summary Report Property
- MKT ID40498264
- Building TypeHouse
- Property TypeSingle Family
- StatusBuy
- Added12 weeks ago
- Bedrooms3
- Bathrooms2
- Area1063 sq. ft.
- DirectionNo Data
- Added On14 Feb 2024
Property Overview
Welcome to this charming 7 year old bungalow, located in the peaceful and picturesque hamlet of Lucknow. This cozy home is perfect for a small family, retiree or those seeking a comfortable rental option. With three bedrooms, including one on the main level and two on the lower level, there is plenty of room for everyone. The main level boasts 1,063 sq. ft., of well designed living space, offering a convenient layout for everyday living. The kitchen with island is a bright and welcoming space. The lower level with an abundance of storage features 2 spacious and bright bedrooms, laundry room, family room and another bathroom. With separate access to the lower level it could make an ideal granny suite option. Whether you're enjoying family time or entertaining guests, this open concept and inviting atmosphere will make you feel right at home where a community vibe welcomes you. (id:51532)
Tags
| Property Summary |
|---|
| Building |
|---|
| Land |
|---|
| Level | Rooms | Dimensions |
|---|---|---|
| Basement | Cold room | 4'8'' x 18'8'' |
| Recreation room | 10'5'' x 14'6'' | |
| Wine Cellar | 3'8'' x 11'8'' | |
| Utility room | 7'2'' x 11'9'' | |
| Laundry room | 11'2'' x 5'2'' | |
| 4pc Bathroom | Measurements not available | |
| Bedroom | 9'6'' x 13'9'' | |
| Bedroom | 11'3'' x 10'10'' | |
| Main level | 3pc Bathroom | Measurements not available |
| Other | 8'5'' x 7'5'' | |
| Eat in kitchen | 26'9'' x 11'0'' | |
| Living room | 15'6'' x 13'2'' | |
| Primary Bedroom | 10'7'' x 11'3'' | |
| Foyer | 8'0'' x 5'5'' |
| Features | |||||
|---|---|---|---|---|---|
| Corner Site | Crushed stone driveway | Sump Pump | |||
| Dishwasher | Dryer | Refrigerator | |||
| Stove | Water softener | Washer | |||
| Hood Fan | Window Coverings | Central air conditioning | |||









































