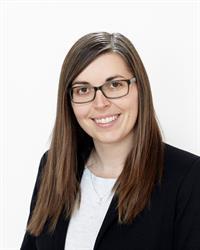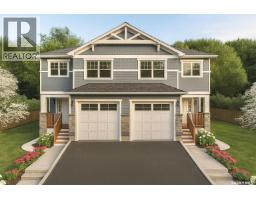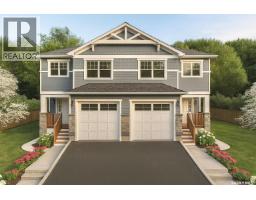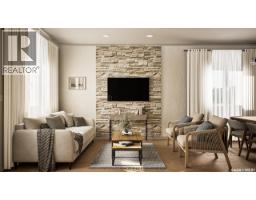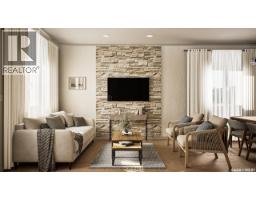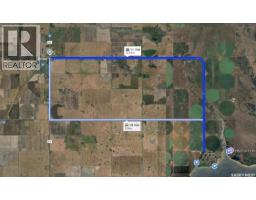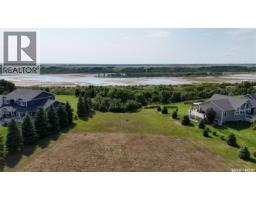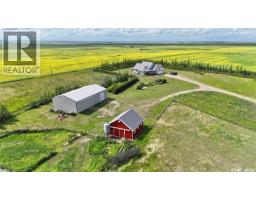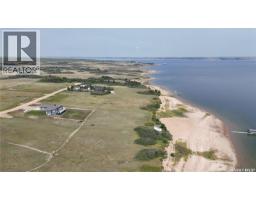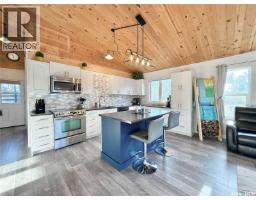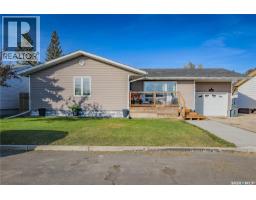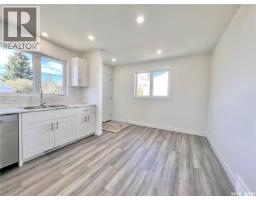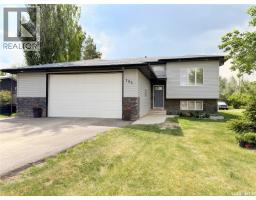100 1st AVENUE N, Lucky Lake, Saskatchewan, CA
Address: 100 1st AVENUE N, Lucky Lake, Saskatchewan
Summary Report Property
- MKT IDSK022305
- Building TypeHouse
- Property TypeSingle Family
- StatusBuy
- Added5 days ago
- Bedrooms5
- Bathrooms3
- Area1232 sq. ft.
- DirectionNo Data
- Added On05 Nov 2025
Property Overview
Upgrade your life with this spacious home in Lucky Lake! Located on a corner lot close to shopping and featuring a covered back deck and double detached garage. This home has a functional layout with large living spaces perfect for growing families or those moving to town off the farm! The dining room has patio doors to the back deck and connects to your generous size kitchen with tons of cupboard space. There is a expansive living room with bay window and cutaway into the hallway down to the bedroom enhancing that feeling of openness. The Primary bedroom has his and her closets, newer carpet and paint. The main floor bathroom is huge and has a walk-in jet tub with adjustable shower head and a large vanity with make-up counter. There is 1 more bedroom on the main floor, laundry and 2 piece bathroom. The basement has tons of space with a recreation room large enough for a pool table, 3 piece bathroom with shower (new shower kit will stay for new owners), a den and 3 more bedrooms (1 used as an office - no closet). The utility room has room for storage and your deep freezers and is where you will find the central vac and on-demand water heater! The house shingles were done approximately 2019, there are 4 new windows and new patio door all 2022, jet tub 2018, on demand water heater 2018, and a few finishing touches will be completed for the new owners (trim around new windows and patio door and front step boards). Keep the rain and snow off your vehicles with the 24 x 24 garage featuring electric doors, metal roof and siding! Lucky Lake is located close to Lake Diefenbaker for great beaches and fishing, there is a k-12 school, health centre, groceries, hardware store, fuel, dining and more! Immediate possession available. Call to see it today! (id:51532)
Tags
| Property Summary |
|---|
| Building |
|---|
| Level | Rooms | Dimensions |
|---|---|---|
| Basement | Other | 13 ft x 29 ft |
| Other | 11 ft ,3 in x 13 ft ,1 in | |
| 3pc Bathroom | 6 ft x 10 ft ,2 in | |
| Den | 6 ft ,4 in x 13 ft ,1 in | |
| Bedroom | 9 ft x 10 ft | |
| Bedroom | 8 ft ,6 in x 10 ft | |
| Bedroom | 10 ft x 13 ft | |
| Main level | Dining room | 11 ft ,3 in x 12 ft |
| Kitchen | 11 ft ,3 in x 14 ft ,8 in | |
| Living room | 11 ft ,6 in x 15 ft | |
| Primary Bedroom | 11 ft ,7 in x 11 ft ,7 in | |
| 4pc Bathroom | 9 ft ,8 in x 11 ft ,7 in | |
| Bedroom | 10 ft ,9 in x 11 ft ,6 in | |
| Other | 4 ft ,5 in x 11 ft ,3 in | |
| 2pc Bathroom | 6 ft ,4 in x 3 ft ,2 in |
| Features | |||||
|---|---|---|---|---|---|
| Treed | Corner Site | Rectangular | |||
| Detached Garage | Parking Space(s)(4) | Washer | |||
| Refrigerator | Dishwasher | Dryer | |||
| Microwave | Window Coverings | Hood Fan | |||
| Stove | Air exchanger | ||||









































