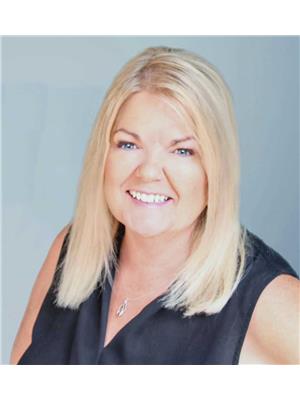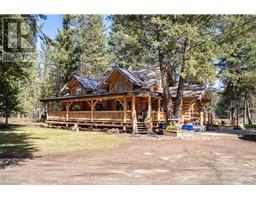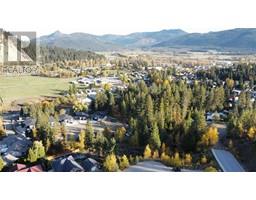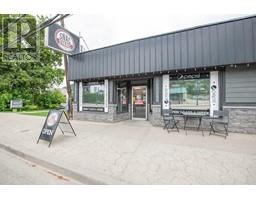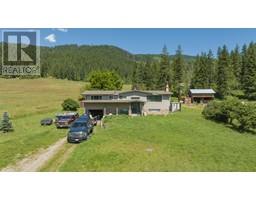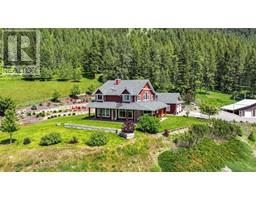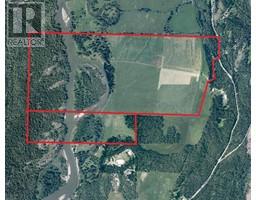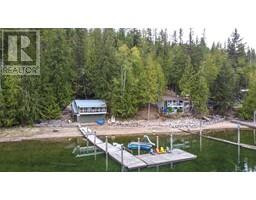2467 Spruce Avenue Lumby Valley, Lumby, British Columbia, CA
Address: 2467 Spruce Avenue, Lumby, British Columbia
Summary Report Property
- MKT ID10346266
- Building TypeHouse
- Property TypeSingle Family
- StatusBuy
- Added4 hours ago
- Bedrooms3
- Bathrooms1
- Area1077 sq. ft.
- DirectionNo Data
- Added On19 May 2025
Property Overview
Welcome to this beautifully situated 3-bedroom, 1-bathroom home—perfect for first-time buyers, downsizers, or anyone looking for a peaceful and affordable place to call home. Located on a quiet cul-de-sac, this home offers a rare combination of privacy, functionality, and potential. The main floor features the convenience of laundry facilities, making day-to-day living easy and accessible. The full, unfinished basement is ready for your personal touch and offers ample space for storage — let your imagination run wild with the possibilities. The fully fenced park like backyard looks onto an expansive field, offering unobstructed views of the mountains and a serene, rural atmosphere—ideal for relaxing with your morning coffee or entertaining guests in the evening. Large double gates allow entry into the back yard. Recent upgrades include a new Furnace, AC and Hot Water Heater, providing peace of mind and energy efficiency for years to come. Enjoy the added bonus of being close to a local park, and within walking distance to schools, recreation centers, and shopping. Whether you're raising a family, entering retirement, or simply looking for a solid investment in a desirable area, this home has everything you need—and more. Don't miss out on this opportunity to own a home in a quiet, family-friendly neighborhood with fabulous views and lots of potential. (id:51532)
Tags
| Property Summary |
|---|
| Building |
|---|
| Level | Rooms | Dimensions |
|---|---|---|
| Main level | Full bathroom | 9'1'' x 8'5'' |
| Bedroom | 10'8'' x 7'2'' | |
| Bedroom | 11'7'' x 7'7'' | |
| Primary Bedroom | 13'2'' x 10'8'' | |
| Dining room | 10'8'' x 6'11'' | |
| Kitchen | 10'8'' x 8'11'' | |
| Living room | 16'8'' x 11'5'' |
| Features | |||||
|---|---|---|---|---|---|
| Carport | Central air conditioning | ||||


































