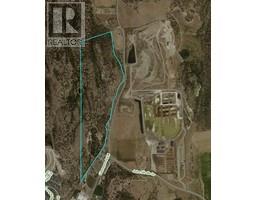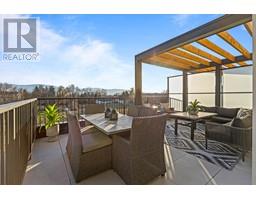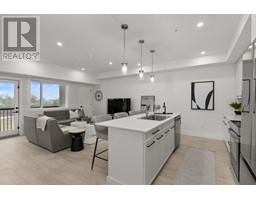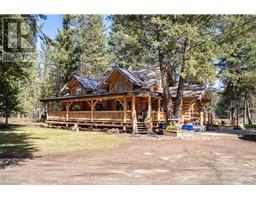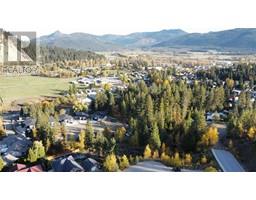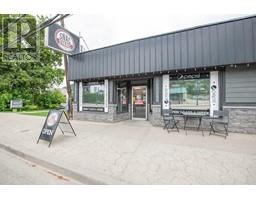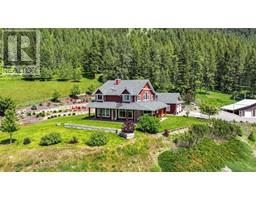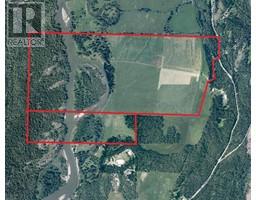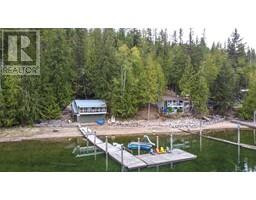2545 6 Highway E Lumby Valley, Lumby, British Columbia, CA
Address: 2545 6 Highway E, Lumby, British Columbia
Summary Report Property
- MKT ID10345045
- Building TypeHouse
- Property TypeSingle Family
- StatusBuy
- Added7 days ago
- Bedrooms7
- Bathrooms4
- Area4210 sq. ft.
- DirectionNo Data
- Added On09 Jun 2025
Property Overview
91+ acre parcel in the Lumby area! Mix of scenic hillside and southern facing flat land. This property offers a main home with 7 bedrooms + den and 4 bathrooms across 4000+ sq.ft., a detached guest home, garage and carport. The main home itself would be great for a large family, with 7 bedrooms offering lots of layout flexibility for different family setups. Stunning woodwork, over height ceilings, enormous wraparound deck, brick fireplace, in-law suite area, and a large kitchen are all great features of the main residence. The guest home has 1 bedroom, making it great for family, guests, or revenue. Large heated detached gym w/ in-ceiling blue-tooth speakers and Commercial rubber flooring. 2 Fibre optic lines make for quick internet in this rural setting. Basement previously used as a care facility. The land is over 90 acres in size, and there is a well on the property for domestic use. Southern exposure means lots of sunshine for the home, and there are great views to accompany. Great long term potential, 90+ acres of highway frontage land with multiple different revenue streams. (id:51532)
Tags
| Property Summary |
|---|
| Building |
|---|
| Land |
|---|
| Level | Rooms | Dimensions |
|---|---|---|
| Basement | Partial bathroom | 7'6'' x 5'6'' |
| Full bathroom | 8'6'' x 7'6'' | |
| Laundry room | 7'8'' x 6'7'' | |
| Workshop | 13'0'' x 9'8'' | |
| Utility room | 14'4'' x 11'0'' | |
| Bedroom | 11'0'' x 10'0'' | |
| Bedroom | 12'9'' x 12'7'' | |
| Bedroom | 13'0'' x 12'4'' | |
| Bedroom | 14'0'' x 9'5'' | |
| Den | 12'3'' x 7'9'' | |
| Recreation room | 15'0'' x 10'0'' | |
| Family room | 15'0'' x 9'4'' | |
| Main level | 5pc Ensuite bath | 10'8'' x 6'6'' |
| Full bathroom | 10'6'' x 9'0'' | |
| Bedroom | 11'0'' x 10'6'' | |
| Bedroom | 16'4'' x 9'9'' | |
| Primary Bedroom | 15'9'' x 14'10'' | |
| Foyer | 13'6'' x 10'0'' | |
| Dining room | 14'6'' x 13'0'' | |
| Dining nook | 15'5'' x 9'0'' | |
| Kitchen | 15'5'' x 12'0'' | |
| Living room | 24'3'' x 15'0'' |
| Features | |||||
|---|---|---|---|---|---|
| Private setting | Treed | Central island | |||
| Jacuzzi bath-tub | See Remarks | Detached Garage(2) | |||
| Refrigerator | Dishwasher | Dryer | |||
| Range - Electric | Washer | Oven - Built-In | |||
| Central air conditioning | Heat Pump | ||||































































































