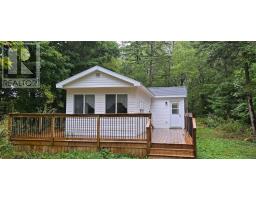2328 Black River Road, Lumsden Dam, Nova Scotia, CA
Address: 2328 Black River Road, Lumsden Dam, Nova Scotia
Summary Report Property
- MKT ID202504649
- Building TypeHouse
- Property TypeSingle Family
- StatusBuy
- Added6 weeks ago
- Bedrooms3
- Bathrooms1
- Area2360 sq. ft.
- DirectionNo Data
- Added On22 Aug 2025
Property Overview
Motivated sellersready for immediate possession! This 2,360 sq. ft. custom-built home offers the perfect balance of privacy and comfort on 6.61 acres across from Lumsden Dam. Designed with accessibility, sustainability and year-round living in mind, the open-concept layout features vaulted ceilings and a striking floor-to-ceiling fireplace with a Napoleon wood stove as its centerpiece. Stained, polished concrete floors with in-floor hot water heating provide warmth and durability throughout.The country kitchen is outfitted with Corian countertops, a brand-new propane cook stove (2025), and plumbing/wiring in place for a future dishwasher. A large, versatile third bedroom with its own outside entrance adds flexibility, while another roomalready drywalled, plumbed, and wiredawaits your finishing touches as a second bathroom. Recent upgrades include new fiberglass asphalt shingles (May 2024), a gas generator with backup panel, and underground water management systems. Outdoors, youll also find a shipping container for extra storage and a wood shed stocked with seasoned firewood. For future potential, the property parcel offers the option to subdivide two additional lots (subject to approval) while still retaining your privacy. (id:51532)
Tags
| Property Summary |
|---|
| Building |
|---|
| Level | Rooms | Dimensions |
|---|---|---|
| Main level | Kitchen | 11.3x13.3 + jog |
| Dining room | 16.11x12.9 | |
| Living room | 11x10x11x17x16x17 | |
| Foyer | 9.11x7.10-jog | |
| Utility room | 13.11x11.4 | |
| Primary Bedroom | 14.2x11.2+jog | |
| Bedroom | 10.4x11.5 | |
| Bedroom | 20.4x9.10 | |
| Laundry / Bath | 13.2x10.4 | |
| Other | 12.4x6.5 (future bath) | |
| Other | 14.3x6.2 computer | |
| Other | pantry 8.7x5.6 | |
| Storage | coldroom 7.8x5.7 |
| Features | |||||
|---|---|---|---|---|---|
| Treed | Sloping | Wheelchair access | |||
| Gravel | Range - Gas | Dryer | |||
| Washer | Refrigerator | Water purifier | |||
| Water softener | Gas stove(s) | ||||





















































