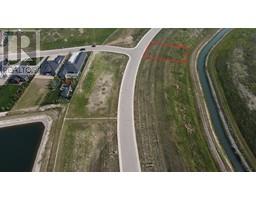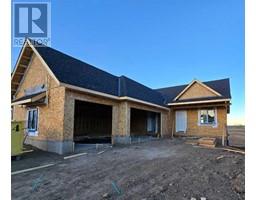689 Muirfield Crescent Lakes of Muirfield, Lyalta, Alberta, CA
Address: 689 Muirfield Crescent, Lyalta, Alberta
Summary Report Property
- MKT IDA2237279
- Building TypeHouse
- Property TypeSingle Family
- StatusBuy
- Added2 weeks ago
- Bedrooms4
- Bathrooms3
- Area1561 sq. ft.
- DirectionNo Data
- Added On07 Jul 2025
Property Overview
This opulent bungalow situated inside a peaceful community Lyalta offers an unparalleled mix of style, consolation, and usefulness. Equipped with four spacious bedrooms and a flex room provides an adequate space for unwinding and an extra ordinary living. It has a huge foyer that leads into an open concept of living and kitchen area. It has a high vaulted ceiling, huge windows that provides plethora of daylight; the flooring is luxury vinyl planks all over the main floor. The kitchen, which highlights upgraded stainless steel appliances, quartz countertops, and a big island culminate for dinner and casual feasting. The drawers/cabinets are soft closing. There is a gas line outside on the deck for BBQ or for other purposes. The master bedroom comes with a spacious ensuite and walk-in-closet; besides that, there is another bedroom, a flex room, a full bathroom, and a laundry room on the main level. The lower level has two more bedrooms a full bathroom, and an ample space for recreation. There is a wet bar in the lower level to entertain guests or enjoy evenings with family members. There is a potential of adding one more room in the basement in future, if needed. There is a lot of extra storage in the basement for keeping stuff that isn’t required often.The triple car garage and a huge driveway in front of it can easily accommodate 6 vehicles. The house also has Govee Home smart led lights on the front of house that can do different themes of colours for different occasions.Nearby amenities & services: Community school bus service for Strathmore public & Catholic schools, 20 minutes drive to Chalo Freshco on Country Hills NE, Grocery Stores, Cafés, Restaurants, hospitals, Fire station, and Schools in Strathmore. (id:51532)
Tags
| Property Summary |
|---|
| Building |
|---|
| Land |
|---|
| Level | Rooms | Dimensions |
|---|---|---|
| Lower level | Furnace | 22.92 Ft x 12.25 Ft |
| 4pc Bathroom | 8.00 Ft x 4.83 Ft | |
| Other | 8.00 Ft x 6.08 Ft | |
| Other | 8.00 Ft x 4.67 Ft | |
| Bedroom | 12.08 Ft x 12.83 Ft | |
| Recreational, Games room | 22.83 Ft x 32.83 Ft | |
| Bedroom | 12.08 Ft x 29.00 Ft | |
| Main level | Primary Bedroom | 12.58 Ft x 16.33 Ft |
| Wine Cellar | 3.25 Ft x 5.08 Ft | |
| Kitchen | 18.25 Ft x 16.08 Ft | |
| Den | 9.58 Ft x 9.25 Ft | |
| Other | 8.75 Ft x 4.67 Ft | |
| Laundry room | 9.08 Ft x 10.00 Ft | |
| Hall | 15.92 Ft x 3.50 Ft | |
| Foyer | 8.92 Ft x 7.08 Ft | |
| 4pc Bathroom | 8.50 Ft x 5.00 Ft | |
| Dining room | 10.08 Ft x 10.75 Ft | |
| Hall | 7.75 Ft x 5.67 Ft | |
| Bedroom | 11.58 Ft x 12.50 Ft | |
| Living room | 17.50 Ft x 17.75 Ft | |
| 5pc Bathroom | 10.50 Ft x 11.42 Ft |
| Features | |||||
|---|---|---|---|---|---|
| Wet bar | Closet Organizers | No Smoking Home | |||
| Parking | Attached Garage(3) | Washer | |||
| Refrigerator | Dishwasher | Range | |||
| Dryer | Microwave Range Hood Combo | Oven - Built-In | |||
| Garage door opener | None | Clubhouse | |||
| Recreation Centre | RV Storage | ||||





















































