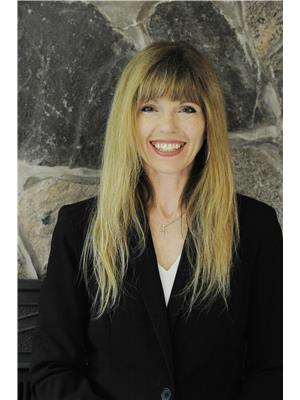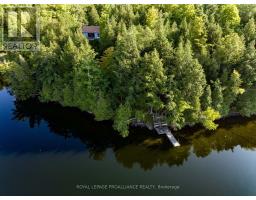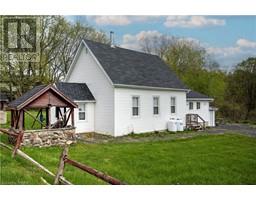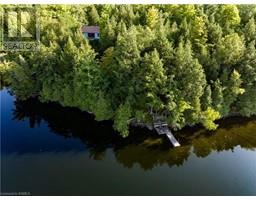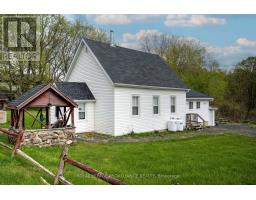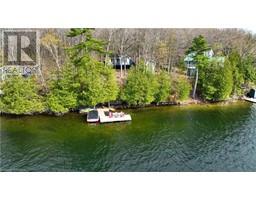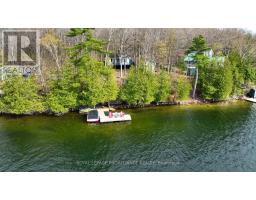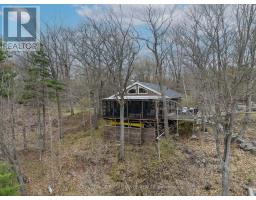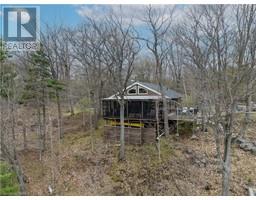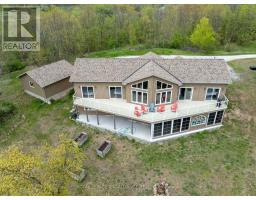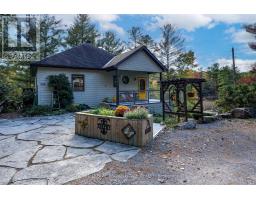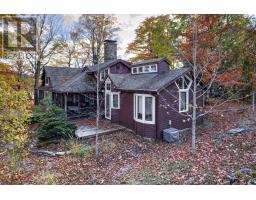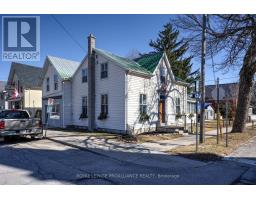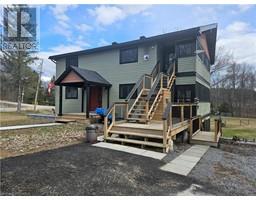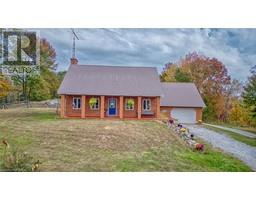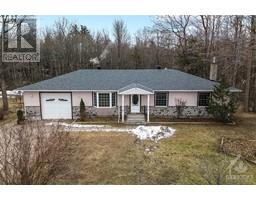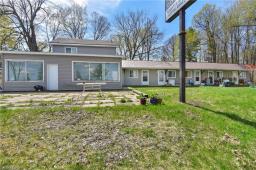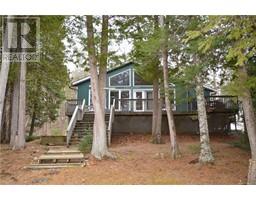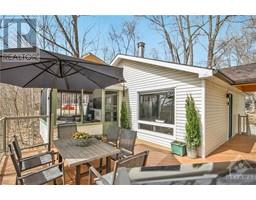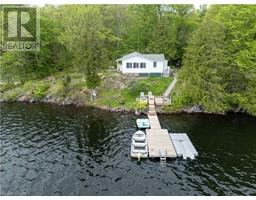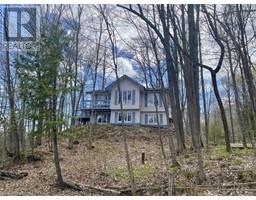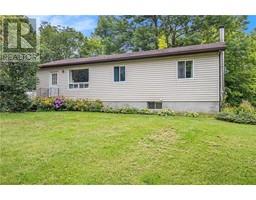38 OAK BLUFFS Road 47 - Frontenac South, Maberly, Ontario, CA
Address: 38 OAK BLUFFS Road, Maberly, Ontario
Summary Report Property
- MKT ID40549041
- Building TypeHouse
- Property TypeSingle Family
- StatusBuy
- Added1 weeks ago
- Bedrooms5
- Bathrooms4
- Area3530 sq. ft.
- DirectionNo Data
- Added On04 May 2024
Property Overview
This is your opportunity to own a stunning home with 449’ of water frontage on desirable Crow Lake. The property boasts 5.3 acres of land & features elevated southerly views from the house and deck over the lake. The lot is elevated with amazing views over the water and has a lane on the east edge of the property that gives vehicle access to a sandy shoreline and swimming area with a gradual entry. There is a large shed located down by the lake with a kayak/watercraft rack for easy storage of water toys. The house will take your breath away with postcard views of the lake from every room. The main level includes 3 bedrooms, 3 full bathrooms, and a large open concept kitchen and great room with soaring cathedral ceilings. The house features a full-length aluminum deck providing great views of the lake. Each bedroom has an ensuite bath and access to this deck. The spacious and open custom kitchen is immaculate and features quartz countertops plus a walk-in pantry. The lower level has two bedrooms, a full bathroom with two sinks and a walk-in shower, a large living room with a cozy propane fireplace and a kitchen area with quartz countertops – the perfect setting for an in-law suite! The lower level is bright and spacious and also has a screened-in sitting area and patio that leads out to the back yard with a path to the water’s edge. The concrete patio area has been re-enforced for a future hot tub with hydro and plumbing rough-in. Beside the house sits a detached, 2-car garage with a 100-amp panel, which is perfect for your vehicle or other storage. The property is serviced by a drilled well and lake water system. This private setting is located in a waterfront community – Badour Farms Estates. All property owners enjoy private privileges to a boat launch on Bobs Lake and to trails in the 450 acres of land within the community. (id:51532)
Tags
| Property Summary |
|---|
| Building |
|---|
| Land |
|---|
| Level | Rooms | Dimensions |
|---|---|---|
| Basement | Bedroom | 14'3'' x 9'5'' |
| Kitchen | 29'10'' x 20'10'' | |
| Bedroom | 14'3'' x 9'5'' | |
| 4pc Bathroom | 9'2'' x 5'1'' | |
| Main level | Bedroom | 13'3'' x 13'1'' |
| 3pc Bathroom | 8'10'' x 4'11'' | |
| Bedroom | 13'1'' x 13'2'' | |
| 3pc Bathroom | 9'1'' x 4'11'' | |
| Great room | 21'0'' x 18'0'' | |
| Eat in kitchen | 21'0'' x 13'2'' | |
| 4pc Bathroom | 13'1'' x 7'8'' | |
| Primary Bedroom | 12'11'' x 12'11'' |
| Features | |||||
|---|---|---|---|---|---|
| Southern exposure | Crushed stone driveway | Country residential | |||
| Automatic Garage Door Opener | In-Law Suite | Detached Garage | |||
| Dishwasher | Dryer | Freezer | |||
| Microwave | Refrigerator | Stove | |||
| Water softener | Washer | Microwave Built-in | |||
| Window Coverings | Garage door opener | Central air conditioning | |||


















































