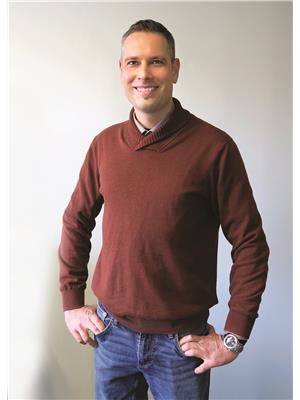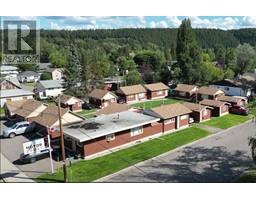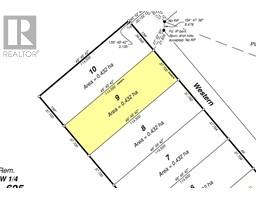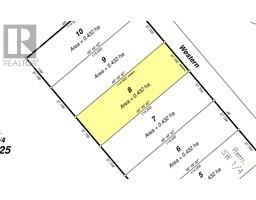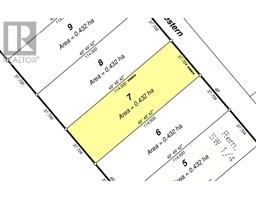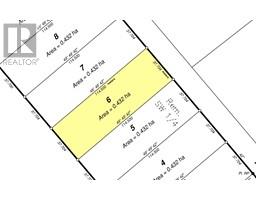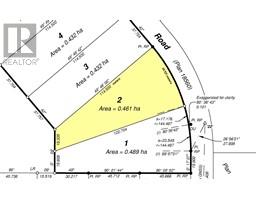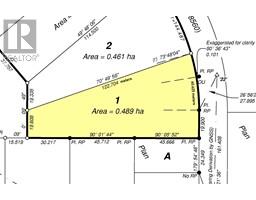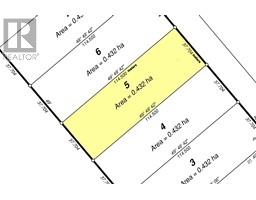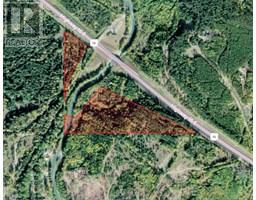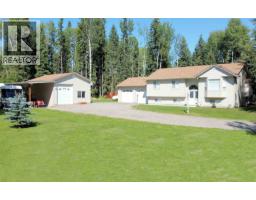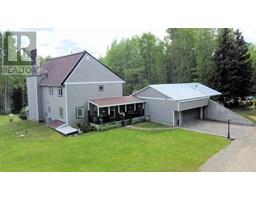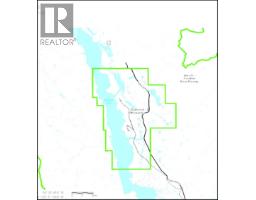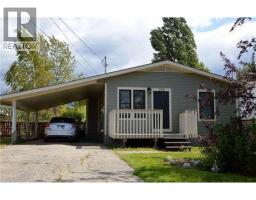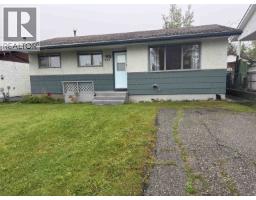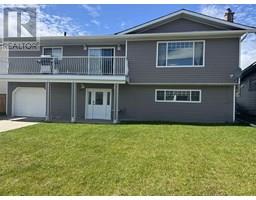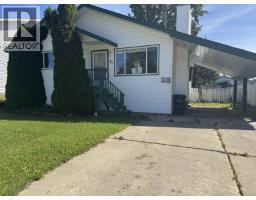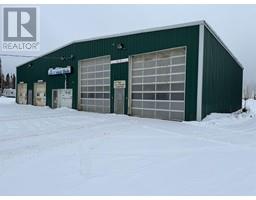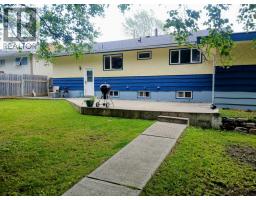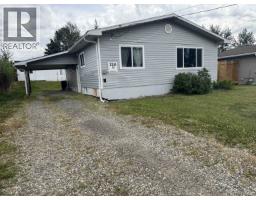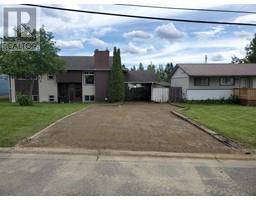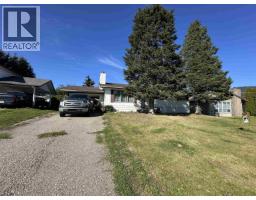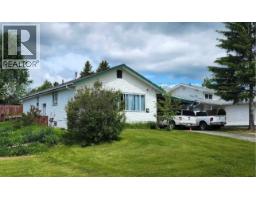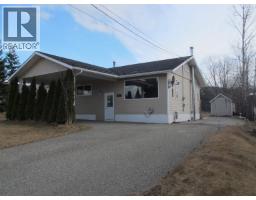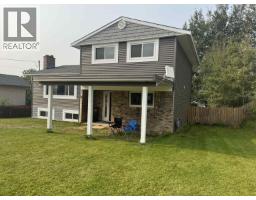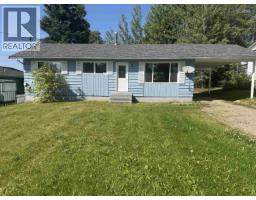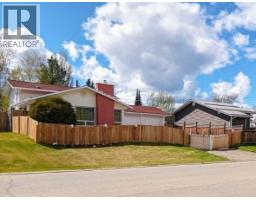226 CENTENNIAL DRIVE, Mackenzie, British Columbia, CA
Address: 226 CENTENNIAL DRIVE, Mackenzie, British Columbia
4 Beds3 Baths2490 sqftStatus: Buy Views : 983
Price
$199,900
Summary Report Property
- MKT IDR3048816
- Building TypeHouse
- Property TypeSingle Family
- StatusBuy
- Added6 days ago
- Bedrooms4
- Bathrooms3
- Area2490 sq. ft.
- DirectionNo Data
- Added On12 Oct 2025
Property Overview
Discover your dream home in Mackenzie, BC! This spacious family retreat boasts stunning Rocky Mountain views, steps from Morfee Lake’s trails, beaches, and fishing. Enjoy a large covered deck for year-round BBQs, a massive 27’x28’ double garage for vehicles and gear, and a private yard backing onto lush green space. Inside, find an open-concept layout with a 3-piece ensuite, modern kitchen, and cozy fireplace. Walk to Mackenzie Secondary and Morfee Elementary schools, shopping, and amenities. Perfect for families seeking adventure and comfort in a serene, nature-rich setting. All measurements approximate and to be verified by buyer if deemed important. (id:51532)
Tags
| Property Summary |
|---|
Property Type
Single Family
Building Type
House
Storeys
2
Title
Freehold
Land Size
11513 sqft
Built in
1971
Parking Type
Garage(2),Open,RV
| Building |
|---|
Bathrooms
Total
4
Interior Features
Basement Type
Full
Building Features
Foundation Type
Concrete Perimeter
Style
Detached
Total Finished Area
2490 sqft
Heating & Cooling
Heating Type
Forced air
Utilities
Water
Municipal water
Exterior Features
Exterior Finish
Vinyl siding
Parking
Parking Type
Garage(2),Open,RV
| Level | Rooms | Dimensions |
|---|---|---|
| Lower level | Bedroom 4 | 10 ft ,1 in x 12 ft ,9 in |
| Laundry room | 6 ft ,5 in x 9 ft ,7 in | |
| Recreational, Games room | 13 ft ,5 in x 19 ft ,5 in | |
| Storage | 7 ft ,9 in x 9 ft ,7 in | |
| Storage | 7 ft ,4 in x 14 ft ,9 in | |
| Main level | Kitchen | 12 ft x 12 ft ,1 in |
| Dining room | 7 ft ,1 in x 12 ft | |
| Dining room | 12 ft ,1 in x 11 ft | |
| Living room | 12 ft ,1 in x 20 ft ,1 in | |
| Primary Bedroom | 12 ft x 13 ft ,1 in | |
| Bedroom 2 | 11 ft ,6 in x 14 ft ,1 in | |
| Bedroom 3 | 11 ft ,6 in x 12 ft ,2 in | |
| Storage | 3 ft ,1 in x 8 ft |
| Features | |||||
|---|---|---|---|---|---|
| Garage(2) | Open | RV | |||



































