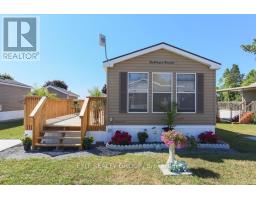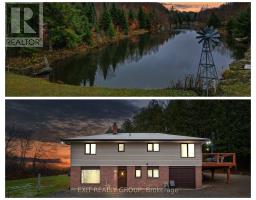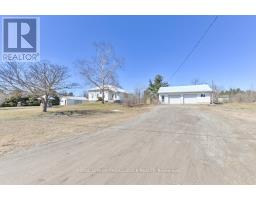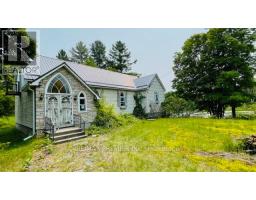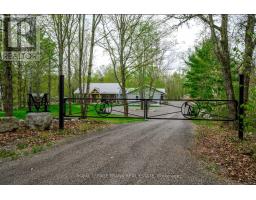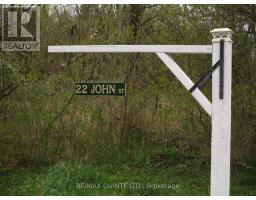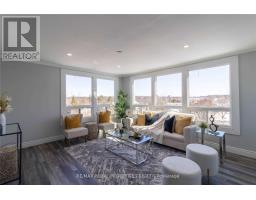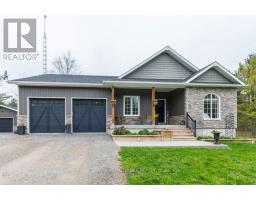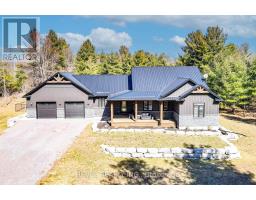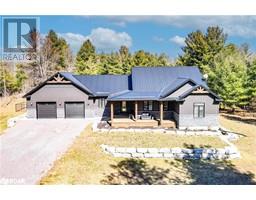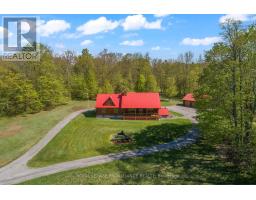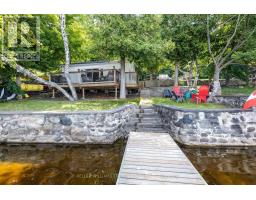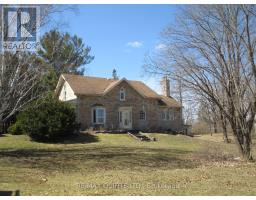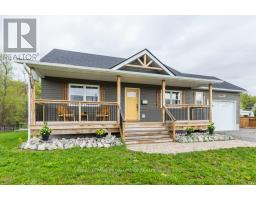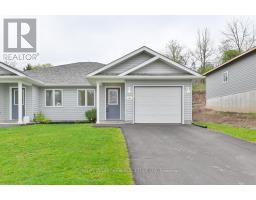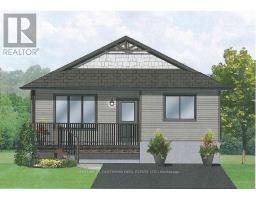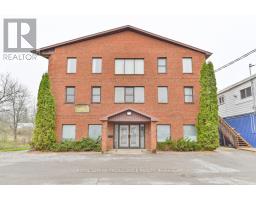364 TANNERY RD, Madoc, Ontario, CA
Address: 364 TANNERY RD, Madoc, Ontario
Summary Report Property
- MKT IDX8171614
- Building TypeHouse
- Property TypeSingle Family
- StatusBuy
- Added1 weeks ago
- Bedrooms3
- Bathrooms2
- Area0 sq. ft.
- DirectionNo Data
- Added On09 May 2024
Property Overview
This captivating country home, nestled on a generous double lot, offers the convenience of single-level living complemented by a fully finished walk-out basement. Upon entry, a meticulously designed mudroom sets the tone, while a complete 3-piece bathroom/laundry room provides functionality. The well-equipped kitchen seamlessly flows into the open dining and living areas, creating an inviting space for entertaining. Sliding glass doors open onto a deck overlooking the pool and expansive private backyard, offering a picturesque setting for outdoor enjoyment. The living room, adorned with large windows, bathes the interior in abundant natural light, while the covered front porch provides a tranquil retreat for unwinding. At the end of the hall, two bedrooms with spacious closets await, while the lower level boasts a spacious primary bedroom, a luxurious bathroom, and convenient walk-out access. Does this enchanting property resonate with your vision of an ideal Home Sweet Home? (id:51532)
Tags
| Property Summary |
|---|
| Building |
|---|
| Level | Rooms | Dimensions |
|---|---|---|
| Basement | Recreational, Games room | 3.54 m x 5.35 m |
| Bedroom 3 | 8.01 m x 3.66 m | |
| Bathroom | 4.34 m x 1.86 m | |
| Other | 3.44 m x 1.31 m | |
| Ground level | Kitchen | 2.69 m x 3 m |
| Dining room | 3.58 m x 2.71 m | |
| Living room | 3.75 m x 4.71 m | |
| Primary Bedroom | 4.07 m x 3.77 m | |
| Bedroom 2 | 3.58 m x 2.79 m | |
| Bathroom | 4.78 m x 1.56 m |
| Features | |||||
|---|---|---|---|---|---|
| Country residential | Walk out | Central air conditioning | |||






























