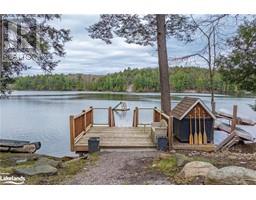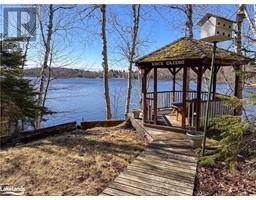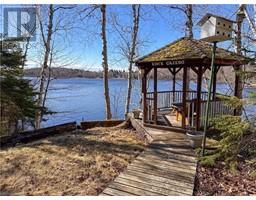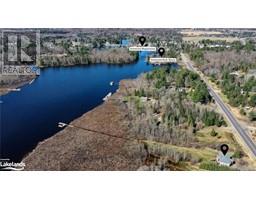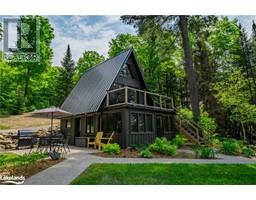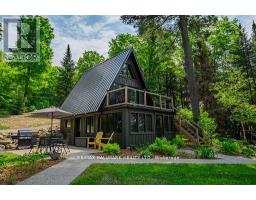440 #510 Highway, Magnetawan, Ontario, CA
Address: 440 #510 Highway, Magnetawan, Ontario
Summary Report Property
- MKT IDH4168182
- Building TypeHouse
- Property TypeSingle Family
- StatusBuy
- Added35 weeks ago
- Bedrooms4
- Bathrooms3
- Area2495 sq. ft.
- DirectionNo Data
- Added On27 Aug 2023
Property Overview
EXCEPTIONAL FIND IN NORTHERN MUSKOKA AREA situated on over 82 acres to call your own. Nature, serenity and a large, timber home await. The home with a wrap-around porch has loads of natural charm including, but certainly not limited to, hardwood flooring, pine flooring and beamed ceilings. All rooms are generous in size. The kitchen has plenty of pine cabinetry and is open to both the dining and living rooms. In addition, there is a bedroom, large sunroom, 3-piece bath and laundry. The second floor has a large loft with a balcony to the main level as well as 3 large bedrooms and 2 bathrooms. The primary suite features an ensuite, walk-in closet and a private balcony. Many lakes and recreational activities in the area and proximity to larger towns. All rooms are approx. and irregular. Include 801 and Schedule B with all offers. (id:51532)
Tags
| Property Summary |
|---|
| Building |
|---|
| Level | Rooms | Dimensions |
|---|---|---|
| Second level | 4pc Ensuite bath | 12' 0'' x 8' 8'' |
| Primary Bedroom | 27' 0'' x 12' 4'' | |
| Loft | 16' 7'' x 14' 9'' | |
| Bedroom | 14' 4'' x 11' 5'' | |
| Bedroom | 15' 2'' x 12' 4'' | |
| 4pc Bathroom | 7' 8'' x 7' 2'' | |
| Sub-basement | Storage | 16' 10'' x 7' 3'' |
| Recreation room | 19' 11'' x 11' 0'' | |
| Mud room | 10' 9'' x 10' 3'' | |
| Utility room | 16' 5'' x 14' 4'' | |
| Ground level | Sunroom | 20' 1'' x 11' 2'' |
| Living room | 23' 9'' x 23' 5'' | |
| Kitchen | 21' 11'' x 11' 7'' | |
| Foyer | 11' 10'' x 11' 9'' | |
| Dining room | 17' 7'' x 11' 6'' | |
| Bedroom | 12' 6'' x 12' 6'' | |
| 3pc Bathroom | 10' 10'' x 7' 6'' |
| Features | |||||
|---|---|---|---|---|---|
| Park setting | Treed | Wooded area | |||
| Rolling | Park/reserve | Beach | |||
| Crushed stone driveway | Gently Rolling | Carpet Free | |||
| Country residential | Attached Garage | Gravel | |||
| Inside Entry | Dishwasher | Dryer | |||
| Refrigerator | Stove | Washer | |||
| Window Coverings | |||||





































