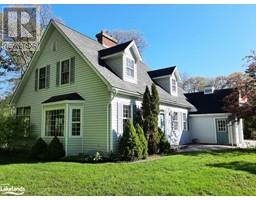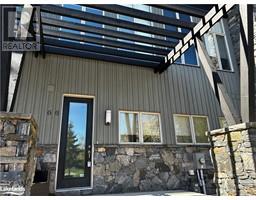1136 LAKESIDE Trail Magnetawan, Magnetewan, Ontario, CA
Address: 1136 LAKESIDE Trail, Magnetewan, Ontario
Summary Report Property
- MKT ID40553399
- Building TypeHouse
- Property TypeSingle Family
- StatusBuy
- Added1 weeks ago
- Bedrooms3
- Bathrooms2
- Area1584 sq. ft.
- DirectionNo Data
- Added On05 May 2024
Property Overview
3 bedroom, 2 bathroom year round home built on the shores of Neighick Lake (aka Beaver Lake) near the picturesque Village of Magnetawan. Occupying an elevated position with 156' of shoreline and western exposure this cottage is situated on the second in a chain of 5 lakes leading to Burk's Falls. Over 1500 sq ft of living space unfolds over two levels, with an open plan featuring lots of natural light, panoramic lake vistas and a blend of private and collective family space. Main floor principal bedroom and bathroom is separated from lower with additional level 2 bedrooms and bathroom. Walkout from both living room to open deck, and lower level family room to outdoor terrace. An acre+ of woodland adds privacy between neighbours, while keeping an open view and level play areas toward the lake. Plus, that quintessential evening element around which close family and friends bond on a starlit evening - the fire pit. Guitar anyone? Ideal for entertaining friends and family and plenty of room to park. Call now to arrange your tour. (id:51532)
Tags
| Property Summary |
|---|
| Building |
|---|
| Land |
|---|
| Level | Rooms | Dimensions |
|---|---|---|
| Lower level | 3pc Bathroom | Measurements not available |
| Bedroom | 12'0'' x 13'1'' | |
| Bedroom | 10'7'' x 9'5'' | |
| Family room | 16'0'' x 14'3'' | |
| Main level | 4pc Bathroom | Measurements not available |
| Primary Bedroom | 11'2'' x 10'8'' | |
| Foyer | 7'7'' x 6'6'' | |
| Kitchen | 11'9'' x 11'7'' | |
| Dining room | 16'3'' x 15'1'' | |
| Living room | 12'5'' x 16'0'' |
| Features | |||||
|---|---|---|---|---|---|
| Crushed stone driveway | Country residential | Sump Pump | |||
| Dryer | Microwave | Refrigerator | |||
| Stove | Washer | Window Coverings | |||
| Wall unit | |||||



































