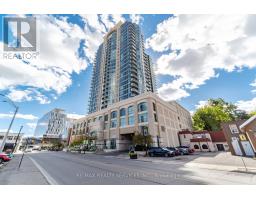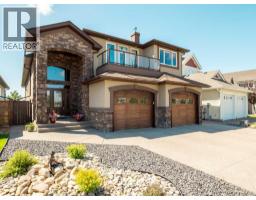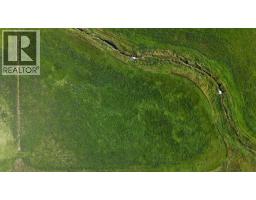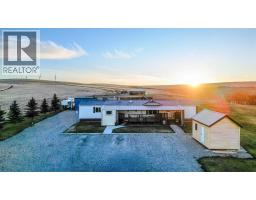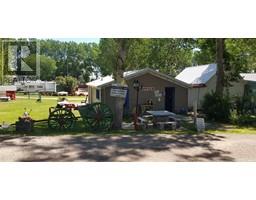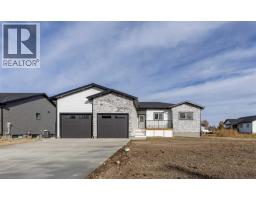280 1 Avenue N, Magrath, Alberta, CA
Address: 280 1 Avenue N, Magrath, Alberta
Summary Report Property
- MKT IDA2217851
- Building TypeHouse
- Property TypeSingle Family
- StatusBuy
- Added21 weeks ago
- Bedrooms6
- Bathrooms5
- Area2608 sq. ft.
- DirectionNo Data
- Added On14 Jul 2025
Property Overview
This stunning two-story residence offers the perfect blend of space, comfort, and style with over 2,600 sq. ft. of thoughtfully designed living space, plus a fully developed 1,200+ sq. ft. basement. With 6 spacious bedrooms, 4 full bathrooms, and a half bath, this home is ideal for growing families or those who love to host. Step through the vaulted front entry and feel immediately at home. The main floor features a private home office, a cozy living room, a bright plant or piano room, and a convenient laundry area. At the heart of the home is a beautifully appointed, expansive kitchen that flows effortlessly into the sunlit dining and living areas—perfect for entertaining. Outside, the fully landscaped double lot is a true oasis. Enjoy mature trees, a stone patio, a fully fenced yard, and a hot tub for ultimate relaxation. Whether it’s summer barbecues or quiet evenings under the stars, this backyard is built for making memories. Practicality meets luxury with an attached oversized heated double garage, ample parking, an exterior RV power outlet, central A/C, and a storage shed for added convenience. This exceptional property offers the perfect combination of small-town charm and modern living. Don’t miss your chance to make this stunning Magrath home yours! (id:51532)
Tags
| Property Summary |
|---|
| Building |
|---|
| Land |
|---|
| Level | Rooms | Dimensions |
|---|---|---|
| Second level | Primary Bedroom | 13.33 Ft x 14.00 Ft |
| 5pc Bathroom | 11.42 Ft x 11.75 Ft | |
| Other | 9.75 Ft x 10.00 Ft | |
| Bedroom | 9.83 Ft x 11.25 Ft | |
| Bedroom | 9.42 Ft x 11.58 Ft | |
| Bedroom | 10.75 Ft x 9.17 Ft | |
| Bedroom | 11.00 Ft x 9.25 Ft | |
| 4pc Bathroom | 11.42 Ft x 4.92 Ft | |
| 4pc Bathroom | 11.42 Ft x 4.92 Ft | |
| Basement | Family room | 25.83 Ft x 13.42 Ft |
| Bedroom | 12.67 Ft x 11.58 Ft | |
| 4pc Bathroom | 4.83 Ft x 7.67 Ft | |
| Furnace | 15.00 Ft x 15.00 Ft | |
| Main level | Kitchen | 14.67 Ft x 14.92 Ft |
| Dining room | 13.00 Ft x 12.00 Ft | |
| Other | 12.00 Ft x 13.25 Ft | |
| Living room | 13.00 Ft x 14.00 Ft | |
| Den | 10.17 Ft x 11.25 Ft | |
| Laundry room | 8.75 Ft x 6.92 Ft | |
| 2pc Bathroom | 3.08 Ft x 6.83 Ft |
| Features | |||||
|---|---|---|---|---|---|
| Concrete | Attached Garage(2) | Garage | |||
| Gravel | Heated Garage | RV | |||
| Refrigerator | Dishwasher | Stove | |||
| Microwave Range Hood Combo | Washer & Dryer | Fully air conditioned | |||


















































