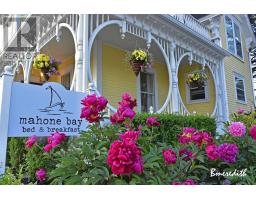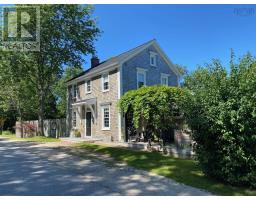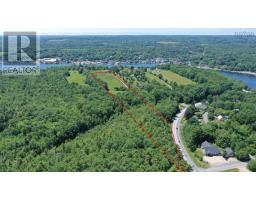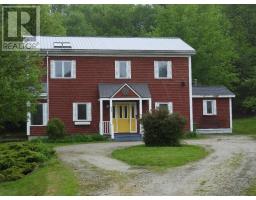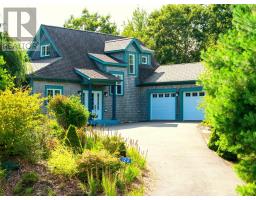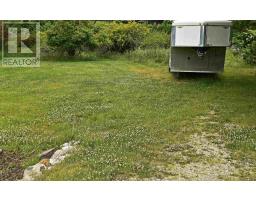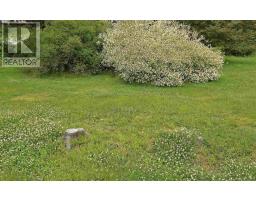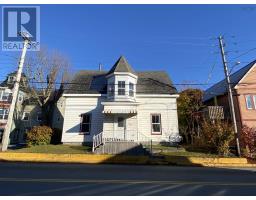308 476 Main Street, Mahone Bay, Nova Scotia, CA
Address: 308 476 Main Street, Mahone Bay, Nova Scotia
Summary Report Property
- MKT ID202519936
- Building TypeApartment
- Property TypeSingle Family
- StatusBuy
- Added8 weeks ago
- Bedrooms2
- Bathrooms2
- Area1200 sq. ft.
- DirectionNo Data
- Added On24 Sep 2025
Property Overview
Modern Downtown Chic with Park Like Setting Mahone Bay Condo Living at Its Finest! Discover stylish, low-maintenance living in this beautifully designed 2-bedroom, 2-bath corner unit, ideally located just a short stroll from all the shops, restaurants, and waterfront charm of Mahone Bay. Featuring a modern downtown chic vibe and tasteful décor throughout, this move-in ready condo offers a perfect blend of sophistication and convenience, in one of Nova Scotias most desirable seaside towns. Enjoy year-round comfort and significant savings on your electricity bills thanks to the brand-new ETS unit for excellent energy efficiency. This condo also includes a privately owned EV charger, a rare feature adding convenience and is also a valuable addition for Eco-conscious buyers. With bright, open-concept living spaces, hardwood throughout, natural stone counter tops, updated finishes, and thoughtful design, this condo is ideal for full time living or weekend escapes. Whether you're walking to your favourite café, exploring the waterfront, or simply relaxing at home, you'll love the lifestyle this home offers. The corner unit location allows for extra privacy and natural light, while the large wrap-around balcony provides a peaceful spot to relax and take in the beautiful park like setting. This well maintained building also features a spacious amenities room for residents to gather, assigned indoor parking, and a generous sized storage unit for all your extras. Mahone Bay supports a healthy, active lifestyle offering nearby walking and cycling trails, easy access to the ocean playground, and a variety of community workshops and events for all ages. (id:51532)
Tags
| Property Summary |
|---|
| Building |
|---|
| Level | Rooms | Dimensions |
|---|---|---|
| Main level | Living room | 15.11x18.5 |
| Dining room | 10.9x10.2 | |
| Kitchen | 11.4x10.9 | |
| Bath (# pieces 1-6) | 7.10x5 | |
| Bedroom | 15.4x11.2 | |
| Ensuite (# pieces 2-6) | 8.11x5.9 | |
| Bedroom | 12.3x10.1 | |
| Foyer | 18.8x7.9 | |
| Laundry room | 7.4x7.3 |
| Features | |||||
|---|---|---|---|---|---|
| Treed | Level | Garage | |||
| Underground | Parking Space(s) | Paved Yard | |||
| Stove | Dishwasher | Dryer - Electric | |||
| Washer | Refrigerator | Wall unit | |||













































