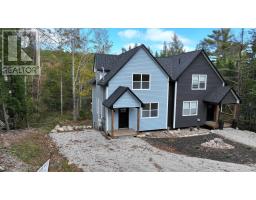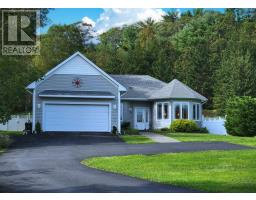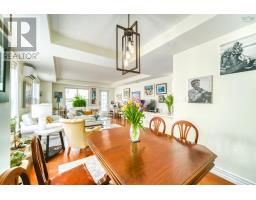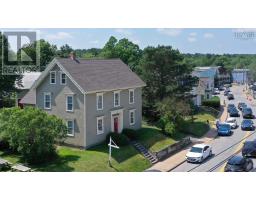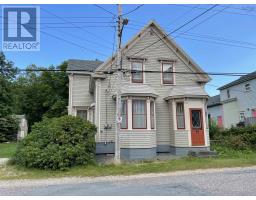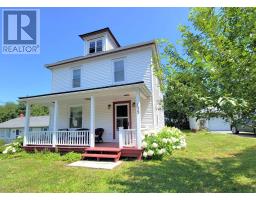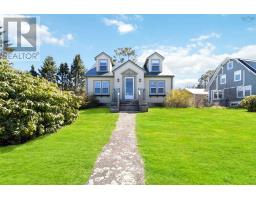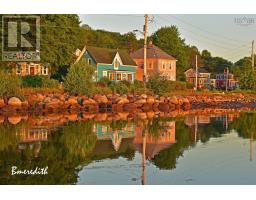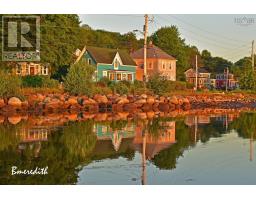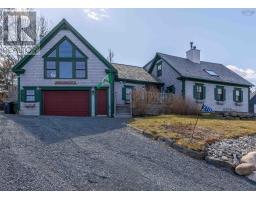624 Main Street, Mahone Bay, Nova Scotia, CA
Address: 624 Main Street, Mahone Bay, Nova Scotia
Summary Report Property
- MKT ID202406769
- Building TypeHouse
- Property TypeSingle Family
- StatusBuy
- Added1 weeks ago
- Bedrooms4
- Bathrooms3
- Area5104 sq. ft.
- DirectionNo Data
- Added On04 May 2024
Property Overview
Freshly re-zoned in March of 2024, both of these beautiful buildings now offer incredible commercial AND residential opportunities! As steeped in history as the town itself, 624 Main Street has definitely earned its pedigree as one of Mahone Bay's most iconic properties. Located right in the heart of one of the South Shore's most picturesque and popular seaside towns, the property comprises of two separate, beautifully finished buildings. The incredible character and detail of the main house, built by one of the town's original wooden shipbuilders in 1840, remains almost perfectly preserved, both inside and out, the notable exceptions being the gorgeous year-round sunroom (above which is a huge walkout deck from the primary bedroom); updated kitchen & bathrooms; and myriad upgraded mechanicals. Sitting directly across the street from a private marina, the living areas and covered porches on the front side of the house enjoy festive harbour views with docked boats in the foreground. At the rear, the equivalent views from the other beautifully finished building (newly built in 2008) also include a lush shared garden with slate stone patio and tiered ornamental flower beds. Complete with paved driveway, superb Main Street visibility, and 5,100 square feet of combined finished space, the commercial and residential versatility of this property makes it as rare as it is special. (id:51532)
Tags
| Property Summary |
|---|
| Building |
|---|
| Level | Rooms | Dimensions |
|---|---|---|
| Second level | Primary Bedroom | 10.5 X 19.1 + Jog |
| Other | 8.9 X 19.5 - Jog (Landing) | |
| Bedroom | 13.1 X 13.3 +/- Jogs | |
| Bedroom | 7.5 X 13.5 | |
| Bedroom | 8.3 X 12.11 | |
| Laundry room | 6.7 X 8 - Jog | |
| Bath (# pieces 1-6) | 13.2 X 13.4 - Jogs (4pc) | |
| Great room | 19.10 X 23.6 - Jg | |
| Den | 9.9 X 19.7 - Jg | |
| Other | 9.9 X 11.10 (Landing) | |
| Bath (# pieces 1-6) | 8.1 X 9.5 (3pc) | |
| Main level | Kitchen | 13.2 X 18. - Jog |
| Living room | 12.4 X 13.4 +/- Jog | |
| Other | 12.3 X 13.7 + Jog (Parlour) | |
| Dining room | 13.6 X 14.11 - Jogs | |
| Den | 10.5 X 15 | |
| Sunroom | 19.4 X 23.7 - Jog | |
| Foyer | 5.2 X 8.3 | |
| Bath (# pieces 1-6) | 4.10 X 4.11 - Jog (2pc) | |
| Mud room | 5.8 X 7.4 | |
| Other | 19.8 X 27.8- Jogs (Gallery) | |
| Other | 10X 27.8 + jog (Gallery2) | |
| Utility room | 9.2 X 12.8 |
| Features | |||||
|---|---|---|---|---|---|
| Balcony | Level | Sump Pump | |||
| Garage | Detached Garage | Parking Space(s) | |||
| Oven - Electric | Dishwasher | Dryer - Electric | |||
| Washer | Refrigerator | Walk out | |||




















































