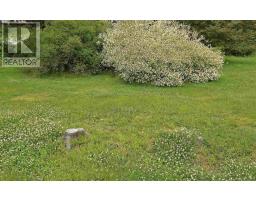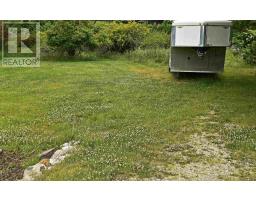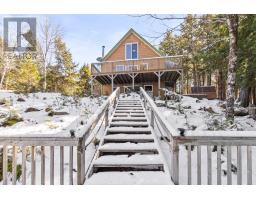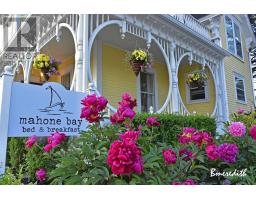836 Main Street, Mahone Bay, Nova Scotia, CA
Address: 836 Main Street, Mahone Bay, Nova Scotia
Summary Report Property
- MKT ID202514470
- Building TypeHouse
- Property TypeSingle Family
- StatusBuy
- Added8 weeks ago
- Bedrooms2
- Bathrooms2
- Area2008 sq. ft.
- DirectionNo Data
- Added On18 Jun 2025
Property Overview
Historic home in beautiful Mahone Bay, Nova Scotia. Built around 1890, this residence has truly stood the test of time. It offers breathtaking views of Mahone Bay Harbour and has its own pre-Confederation water lot across the street. Much of the original woodwork remains intact, featuring exposed wooden beams and wide plank softwood flooring. As you explore the home, you'll experience a sense of nostalgia, with its original character prominently displayed. With a little vision, this property could be restored and modernized, creating a perfect blend of historical charm and modern comforts. Currently, there is a guest suite roughed in at the rear of the building, which could easily be integrated back into the main home or finished as a separate guest suite or small apartment for rental income. Situated on a generously sized lot, the possibilities are endless. This is a labour of love and a unique opportunity to own one of the finest properties in Mahone Bay. Don't wait! (id:51532)
Tags
| Property Summary |
|---|
| Building |
|---|
| Level | Rooms | Dimensions |
|---|---|---|
| Second level | Bedroom | 7.3x11.2+5.5x5.2 |
| Bath (# pieces 1-6) | 7x7 | |
| Main level | Living room | 20.5x16.7 |
| Dining room | 16.7x12.10 | |
| Kitchen | 12.10x14.11 | |
| Primary Bedroom | 15.3x12.1 | |
| Sunroom | 8.3x14.11 | |
| Bath (# pieces 1-6) | 8.6x8.6 | |
| Foyer | 15x9 |
| Features | |||||
|---|---|---|---|---|---|
| Garage | Detached Garage | Parking Space(s) | |||
| Cooktop - Electric | Oven | Dishwasher | |||
| Refrigerator | |||||



























































