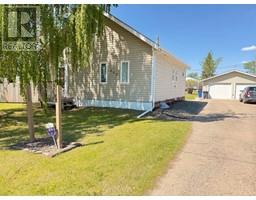211 5 Avenue E, Maidstone, Saskatchewan, CA
Address: 211 5 Avenue E, Maidstone, Saskatchewan
Summary Report Property
- MKT IDA2210512
- Building TypeHouse
- Property TypeSingle Family
- StatusBuy
- Added6 days ago
- Bedrooms5
- Bathrooms3
- Area1635 sq. ft.
- DirectionNo Data
- Added On20 Jun 2025
Property Overview
Welcome to 211 5 Avenue East, Maidstone, SK, a stunning bungalow located in a peaceful cul-de-sac just steps away from a health facility. This beautifully designed home features an open floor plan with vaulted ceilings and gorgeous hardwood floors, creating a warm and inviting space. The kitchen is a chef’s dream, boasting quartz countertops and rich walnut-finish cabinets. The primary bedroom offers a luxurious retreat with a 4-piece ensuite that includes a relaxing jetted tub and a spacious walk-in closet. With 2 up and 3 bedrooms down, plus a den, main-floor laundry, and a double attached garage, this home is as functional as it is stylish. The fully landscaped yard, front to back, adds to its charm and makes it move-in ready. Don’t miss the chance to make this incredible home yours. 3D Virtual Tour Available. (id:51532)
Tags
| Property Summary |
|---|
| Building |
|---|
| Land |
|---|
| Level | Rooms | Dimensions |
|---|---|---|
| Basement | Family room | 33.00 Ft x 16.00 Ft |
| Furnace | Measurements not available | |
| Bedroom | 13.00 Ft x 12.00 Ft | |
| Bedroom | 13.00 Ft x 11.00 Ft | |
| 3pc Bathroom | Measurements not available | |
| Bedroom | 9.00 Ft x 9.00 Ft | |
| Office | 10.00 Ft x 16.00 Ft | |
| Main level | Kitchen | 13.00 Ft x 23.00 Ft |
| Dining room | 13.00 Ft x 9.00 Ft | |
| Living room | 14.00 Ft x 25.00 Ft | |
| Laundry room | Measurements not available | |
| Primary Bedroom | 16.00 Ft x 15.00 Ft | |
| 4pc Bathroom | Measurements not available | |
| 4pc Bathroom | Measurements not available | |
| Bedroom | 11.00 Ft x 11.00 Ft |
| Features | |||||
|---|---|---|---|---|---|
| Cul-de-sac | Treed | Concrete | |||
| Attached Garage(2) | Washer | Refrigerator | |||
| Dishwasher | Stove | Dryer | |||
| Microwave Range Hood Combo | Window Coverings | None | |||


































