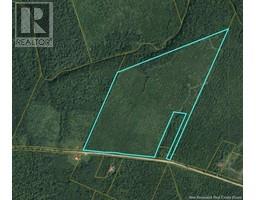21 Bear Creak Lane, Main River, New Brunswick, CA
Address: 21 Bear Creak Lane, Main River, New Brunswick
Summary Report Property
- MKT IDNB116036
- Building TypeHouse
- Property TypeSingle Family
- StatusBuy
- Added4 days ago
- Bedrooms4
- Bathrooms3
- Area3407 sq. ft.
- DirectionNo Data
- Added On27 Apr 2025
Property Overview
Welcome to 21 Bear Creek a stunning 4 year old waterfront home on over an acre with spectacular river views, breathtaking sunsets, and a patio to soak it all in! This 4-bedroom, 3-bath home features a walk-out basement and oversized attached garage. The open-concept main floor boasts a chefs kitchen with an oversized island, walk-in pantry, and seamless flow into the dining and living areas. Enjoy serene water views from the expansive windows or relax by the cozy fireplace. Step out onto the deck overlooking the river perfect for entertaining or unwinding. The primary bedroom is a dream with a walk-in closet and luxurious ensuite with soaker tub and walk-in shower. A second bedroom, full bath, and laundry, right off the garage, complete the main level. Downstairs, the fully finished walk-out basement offers a 3rd bedroom, full bath, large family room, office/craft room that can also serve as a smaller 4th bedroom, utility area, and sill ample storage. Nestled halfway up the Richibucto River with boat access, this property is ideal as a year-round home or peaceful retreat. (id:51532)
Tags
| Property Summary |
|---|
| Building |
|---|
| Level | Rooms | Dimensions |
|---|---|---|
| Basement | Workshop | 11'9'' x 17'2'' |
| Utility room | 14'9'' x 9'8'' | |
| 4pc Bathroom | 10'7'' x 7'1'' | |
| Office | 7'4'' x 18'10'' | |
| Bedroom | 14'9'' x 17'5'' | |
| Family room | 36'2'' x 28' | |
| Main level | 4pc Bathroom | 5'7'' x 8'9'' |
| Bedroom | 9'11'' x 13'2'' | |
| Laundry room | 8'3'' x 8'1'' | |
| Other | 9'11'' x 6'7'' | |
| Primary Bedroom | 12'5'' x 13' | |
| Dining room | 9' x 17'5'' | |
| Pantry | X | |
| Kitchen | 19'1'' x 17'3'' | |
| Living room | 18'6'' x 21'6'' | |
| Foyer | 12'5'' x 9'1'' |
| Features | |||||
|---|---|---|---|---|---|
| Beach | Balcony/Deck/Patio | Attached Garage | |||
| Garage | Garage | ||||






















































