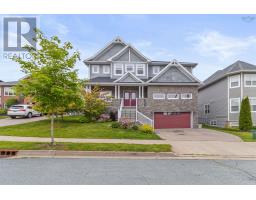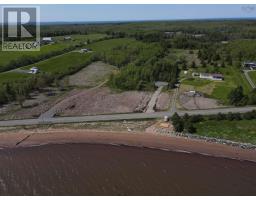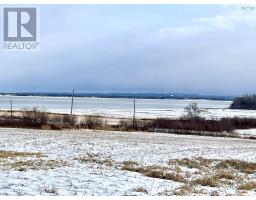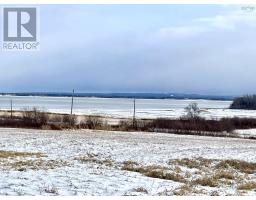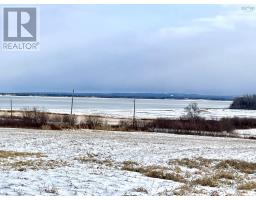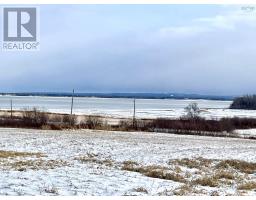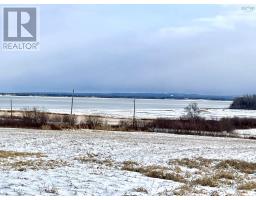76 Sandview Lane, Malagash, Nova Scotia, CA
Address: 76 Sandview Lane, Malagash, Nova Scotia
Summary Report Property
- MKT ID202513206
- Building TypeHouse
- Property TypeSingle Family
- StatusBuy
- Added7 weeks ago
- Bedrooms3
- Bathrooms3
- Area3540 sq. ft.
- DirectionNo Data
- Added On23 Jun 2025
Property Overview
Welcome to 76 Sandview Lane, an exquisite coastal retreat nestled in the serene community of Malagash, Nova Scotia. With over 250 ft of direct water frontage, this luxurious, four-season residence offers an unparalleled blend of elegance, comfort, and natural beauty, making it a true gem on the Northumberland Strait. Situated just moments from the renowned Fox Harbr Golf Resort and Northumberland Links, this property is perfectly positioned for those seeking both tranquility and recreational opportunities. The expansive sandy beach offers direct access to some of the warmest ocean waters north of the Carolinas, providing a private haven for relaxation and water activities. The great room features a stunning floor-to-ceiling Wallace stone propane fireplace, creating a cozy and inviting atmosphere. Added bonus-there is a commercial keg system along with a dual temperature wine fridge and beverage cooler! The chefs kitchen is equipped with a breakfast bar, pantry, and island, ideal for culinary enthusiasts. The sunroom offers a serene space to unwind while soaking in the coastal ambiance. The primary suite is located on the main floor and boasts ocean-facing views, two walk-in closets, and a spacious ensuite bathroom. Two additional bedrooms provide ample space for family or guests. A large rec room on the second level offers versatile space for entertainment or relaxation. The area's natural beauty, combined with its array of recreational activities, makes it an ideal location for those seeking a balanced lifestyle. Book your viewing today and experience the perfect blend of luxury and coastal living at 76 Sandview Lane. (id:51532)
Tags
| Property Summary |
|---|
| Building |
|---|
| Level | Rooms | Dimensions |
|---|---|---|
| Second level | Bedroom | 19.3 x 13.1 |
| Family room | 42.1 x 19.9 | |
| Bath (# pieces 1-6) | 11.2 x 8.0 | |
| Main level | Kitchen | 20 x 14 |
| Living room | 32 x 16.8 | |
| Dining room | 12.6 x 7 | |
| Sunroom | 13.1 x 11.1 | |
| Bedroom | 12.8 x 11.1 | |
| Primary Bedroom | 21.2 x 13.6 | |
| Ensuite (# pieces 2-6) | 13.6 x 8.6 | |
| Laundry room | 9.4 x 7.7 | |
| Bath (# pieces 1-6) | 9.8 x 5.4 |
| Features | |||||
|---|---|---|---|---|---|
| Treed | Balcony | Garage | |||
| Attached Garage | Gravel | Stove | |||
| Dishwasher | Dryer | Washer | |||
| Refrigerator | Wine Fridge | Central air conditioning | |||


















































