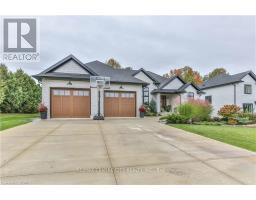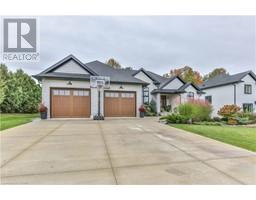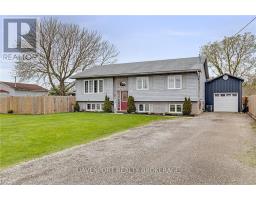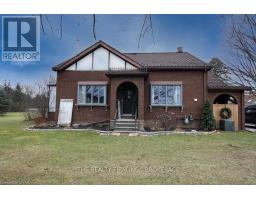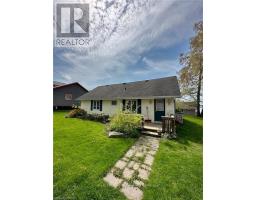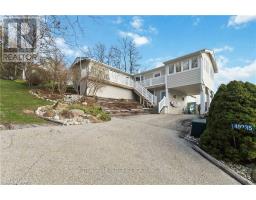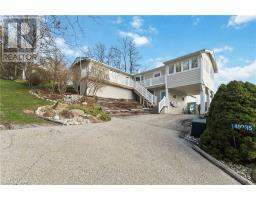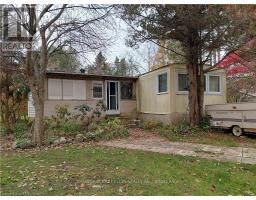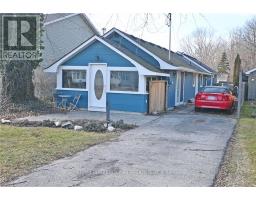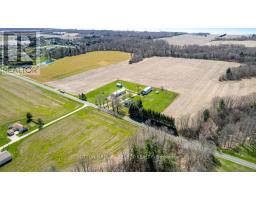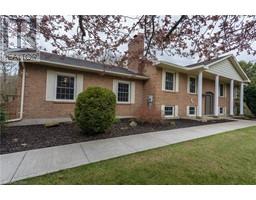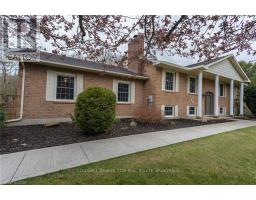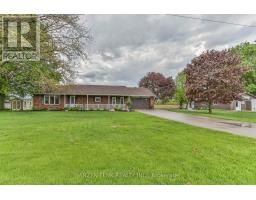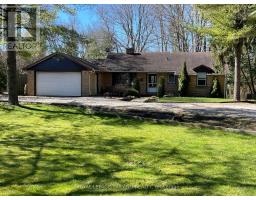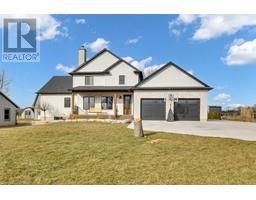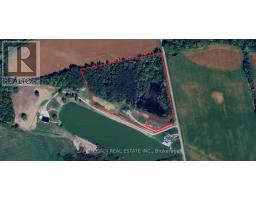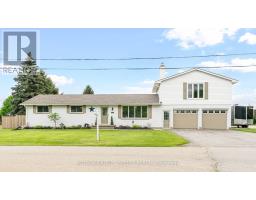88646 HILLTOP LANE, Malahide, Ontario, CA
Address: 88646 HILLTOP LANE, Malahide, Ontario
Summary Report Property
- MKT IDX8245996
- Building TypeHouse
- Property TypeSingle Family
- StatusBuy
- Added1 weeks ago
- Bedrooms5
- Bathrooms3
- Area0 sq. ft.
- DirectionNo Data
- Added On06 May 2024
Property Overview
Attention to detail is evident in this exceptional executive bungalow home, located in a rural cul de sac with other upscale homes! The finishes, features, floor plan and even the beautiful landscaping have a been well thought out. The main floor of the home features the great room with living, dining areas and a kitchen that is sure to impress the aspiring chef, features include large island with sink and quartz top, high quality appliances including side by side fridge/freezer, pot filler tap over the stove, pantry and easy access to the covered rear porch. Additionally on the main floor there you have a mudroom and foyer, full bathroom with double sinks, main floor laundry with ample storage, 3 bedrooms, the primary features a dream ensuite and walk in closets. The basement of the home is finished with an additional 2 bedrooms, full bathroom, large rec room, exercise room, cold storage, and utility room. On top of all that there is a generously sized attached double garage, spacious concrete driveway 10' x 15' storage shed, and in ground sprinkler system. All measurements and square footage as per iGuide floor plan in photos. All measurements to widest points. (id:51532)
Tags
| Property Summary |
|---|
| Building |
|---|
| Level | Rooms | Dimensions |
|---|---|---|
| Basement | Recreational, Games room | 10.82 m x 10.9 m |
| Main level | Kitchen | 5.59 m x 3.4 m |
| Living room | 5.41 m x 4.32 m | |
| Dining room | 5.59 m x 4.42 m | |
| Primary Bedroom | 4.22 m x 4.04 m | |
| Bathroom | 2.86 m x 3.71 m | |
| Bathroom | 3.38 m x 2.65 m | |
| Bedroom 2 | 3.89 m x 3.76 m | |
| Bedroom 3 | 4.7 m x 3 m | |
| Foyer | 2.95 m x 1.7 m | |
| Mud room | 2.41 m x 2.26 m | |
| Laundry room | 3.71 m x 1.93 m |
| Features | |||||
|---|---|---|---|---|---|
| Attached Garage | Central air conditioning | ||||








































