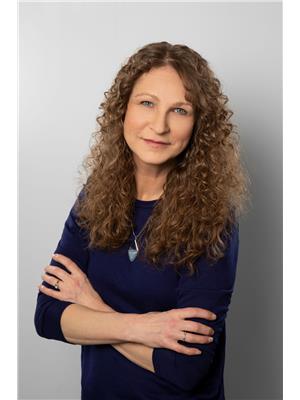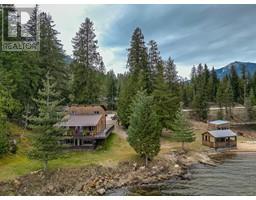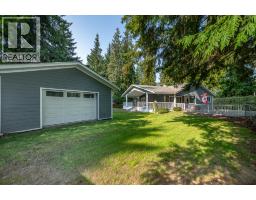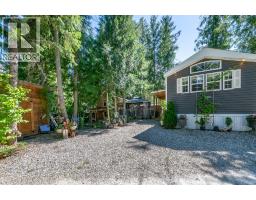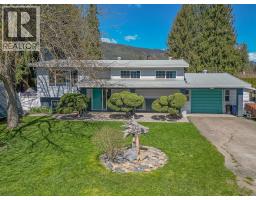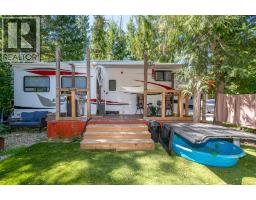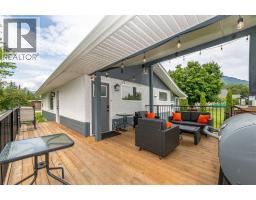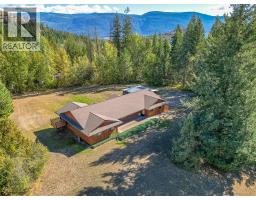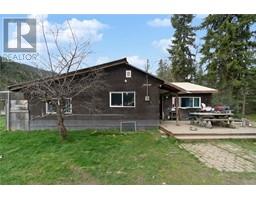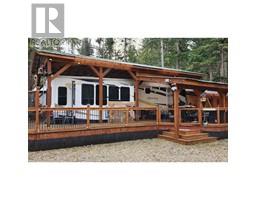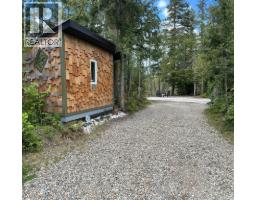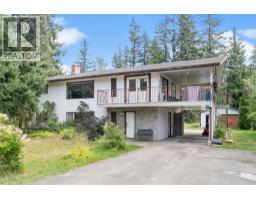4441 Delaney Road Unit# 33 Sicamous, Malakwa, British Columbia, CA
Address: 4441 Delaney Road Unit# 33, Malakwa, British Columbia
Summary Report Property
- MKT ID10363244
- Building TypeManufactured Home
- Property TypeSingle Family
- StatusBuy
- Added4 days ago
- Bedrooms2
- Bathrooms1
- Area744 sq. ft.
- DirectionNo Data
- Added On04 Oct 2025
Property Overview
Discover affordable, easy living in this freshly updated manufactured home, nestled at the end of a quiet no-thru road in a peaceful rural setting. Featuring a desirable two-bedroom layout, the home offers a spacious open-concept living, dining, and kitchen area with hardwood flooring in the living room and stylish stainless steel appliances including stove, fridge, washer, and dryer. Recent upgrades include all-new paint and flooring, newer blinds, and a brand-new sliding glass door with built-in blinds that opens onto a large deck—perfect for relaxing or entertaining. With plenty of parking, low annual taxes, and a park fee of just $250/month, this property is as budget friendly as it is charming. Located in a pet-friendly mobile home park within walking distance to the Eagle River and offering quick access to the Trans-Canada Highway, it’s ideal for those seeking convenience and tranquility. Vacant and move-in ready, this home was recently placed on its lot—just bring your belongings and start enjoying. (id:51532)
Tags
| Property Summary |
|---|
| Building |
|---|
| Level | Rooms | Dimensions |
|---|---|---|
| Main level | Full bathroom | 8'7'' x 7' |
| Bedroom | 8'8'' x 7'6'' | |
| Primary Bedroom | 10'5'' x 9'6'' | |
| Living room | 11'7'' x 16'6'' | |
| Dining room | 11'7'' x 5'2'' | |
| Kitchen | 11'7'' x 8' |
| Features | |||||
|---|---|---|---|---|---|
| Cul-de-sac | Level lot | Refrigerator | |||
| Dryer | Microwave | See remarks | |||
| Washer | |||||





































