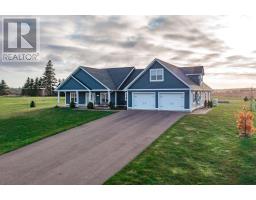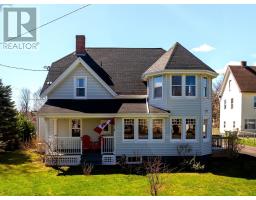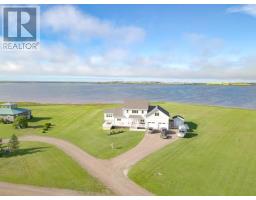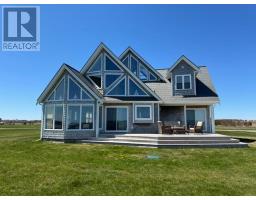24 Harbour View Court, Malpeque, Prince Edward Island, CA
Address: 24 Harbour View Court, Malpeque, Prince Edward Island
Summary Report Property
- MKT ID202401098
- Building TypeRecreational
- Property TypeRecreational
- StatusBuy
- Added17 weeks ago
- Bedrooms3
- Bathrooms2
- Area1170 sq. ft.
- DirectionNo Data
- Added On18 Jan 2024
Property Overview
WOW, WATERFRONT! Check out 24 Harbourview Court in the Lower Malpeque area, located on a quiet cottage street with 265ft of private water frontage on the beautiful and protected Darnley Basin! This well-built 3 bedroom 2 bathroom cottage is situated on a beautiful, almost 1-acre, corner lot with excellent views of the water, dunes, and colorful Malpeque Harbour in the distance. Upon entering this home you will find the first bedroom almost immediately to your left and the full bathroom on your right. Beyond that, you enter the spacious and bright living room with many windows framing your spectacular views! The living room opens up to the light and open eat-in kitchen with more large windows capturing the picturesque views. Between the living room and the kitchen, you have a large glass sliding door leading out to your private back deck perfect for morning coffees and evening BBQs. Past the kitchen and dining area, you have your second bedroom and a half bath with laundry on the front of the house, with the master bedroom at the end of the home. The large master bedroom takes up the full end of the home with large windows featuring more of those beautiful water views as well as a window to the front of the property. This property also has a great 1.5+ car detached garage perfect for storing your vehicle or all your summer toys! Don?t miss out on this opportunity to own a beautiful waterfront property on PEI! (id:51532)
Tags
| Property Summary |
|---|
| Building |
|---|
| Level | Rooms | Dimensions |
|---|---|---|
| Main level | Living room | 21.5 x 14.7 |
| Kitchen | 19.10 x 10.9 | |
| Dining room | Combined | |
| Primary Bedroom | 11.7 x 17.4 | |
| Bedroom | 10.6 x 9.6 | |
| Bedroom | 8.10 x 8.0 | |
| Bath (# pieces 1-6) | 8.10 x 8.0 | |
| Laundry / Bath | 7.5 x 8.0 |
| Features | |||||
|---|---|---|---|---|---|
| Sloping | Partially cleared | Level | |||
| Detached Garage | Oven | Dryer | |||
| Washer | Microwave | Refrigerator | |||




































