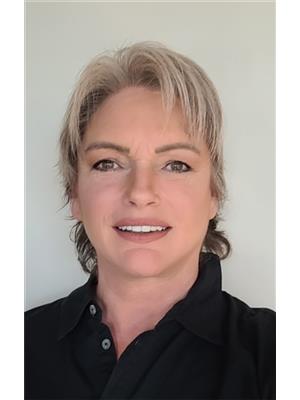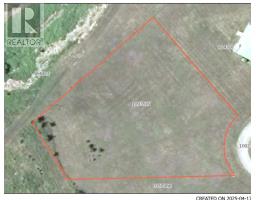36 Plug Street, Malpeque, Prince Edward Island, CA
Address: 36 Plug Street, Malpeque, Prince Edward Island
Summary Report Property
- MKT ID202513984
- Building TypeMobile Home
- Property TypeSingle Family
- StatusBuy
- Added22 hours ago
- Bedrooms2
- Bathrooms1
- Area1106 sq. ft.
- DirectionNo Data
- Added On16 Jun 2025
Property Overview
Whether you are looking for a small acreage for yourself, or your growing family, this stunning property has opportunities for both. Unique to this property is your room to add value with an existing second septic connection from a previous mobile home on the other side of the lot. Live comfortably in this charming, older mobile home that has been updated over the years with island made cabinets, cupboards, floors, an addition on the back, and front porch, while you build, or put on another mobile / mini for family. The full acre property is surrounded by old growth trees on three sides and a wooded area with walking trails and an enclosed gazebo tucked away in the back. The outbuildings are functional in nature, woodshed with 6 cord of wood, garden shed and greenhouse, utility shed for mower and garden tools, and a shop that can be used as a garage with workshop in the back already set up with electricity throughout. Spend your days gardening, or tinkering in the large, original shop and your evenings enjoying the sounds of nature in your own private gazebo. Be prepared to be visited by natures most inquisitive wildlife as the yard is home to a selection of chipmunks, squirrels, birds and a friendly crow that says hello! Set back from the busy roads, 36 Plug Street in Malpeque is a short walk from the Bay, and a quick drive to either Kensington and Summerside. So many options for this unique property in one of PEIs most coveted areas. Do not let this opportunity slip away, sold as is, where is, the owners encourage you to come visit this unique getaway. (id:51532)
Tags
| Property Summary |
|---|
| Building |
|---|
| Level | Rooms | Dimensions |
|---|---|---|
| Main level | Kitchen | 13.4x13 |
| Living room | 9.2x16.8 | |
| Dining room | 13.4x12.6 | |
| Bedroom | 10.2x6.7 | |
| Bath (# pieces 1-6) | 10.2x7.5 | |
| Primary Bedroom | 13.4x9 | |
| Storage | 9.2x7.3 |
| Features | |||||
|---|---|---|---|---|---|
| Treed | Wooded area | Hardwood bush | |||
| Softwood bush | Paved driveway | Level | |||
| Detached Garage | Satellite Dish | Range - Electric | |||
| Refrigerator | |||||












































