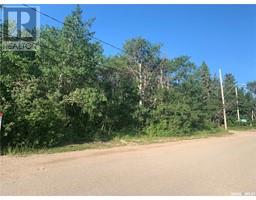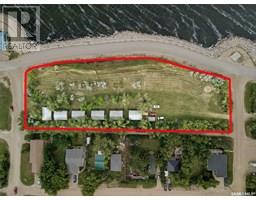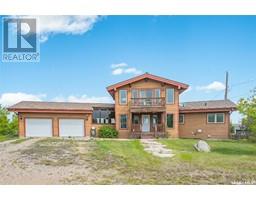103-105 Jean STREET E Little Manitou Lake, Manitou Beach, Saskatchewan, CA
Address: 103-105 Jean STREET E, Manitou Beach, Saskatchewan
Summary Report Property
- MKT IDSK012894
- Building TypeHouse
- Property TypeSingle Family
- StatusBuy
- Added1 days ago
- Bedrooms2
- Bathrooms1
- Area768 sq. ft.
- DirectionNo Data
- Added On11 Aug 2025
Property Overview
Located just steps from the shore of Manitou Beach, this charming bungalow offers a perfect blend of comfort, convenience, and lakeside living. Set on a spacious 100-foot frontage double lot, the home features a xeriscaped yard – completely maintenance-free, so you can spend more time enjoying the lake and less time on upkeep. The wrap-around deck, provide stunning views and provides the perfect spot for morning coffee, evening sunsets, or hosting friends and family. A detached single garage to park in or store all your needed tools and lake supplies sits at the rear of the property. The second lot is water/sewer hookup ready for new development, if you wish. Second cottage? Granny suite? Garage with suite? The possibilities are endless. As you step in the side door, you're in the eat in kitchen, with the laundry area to your right. Kitchen flows through to spacious living room, perfect for relaxing or entertaining. 2 good sized bedrooms (one with a walk in closet!) and a full bath complete the layout. This is your chance to enjoy year-round or seasonal living in the heart of one of Saskatchewan's most beloved resort communities. Even better, there is year round municipal water and sewer - no hauling water or tending to septic! Live the lake life at Manitou Beach – schedule your showing today! (id:51532)
Tags
| Property Summary |
|---|
| Building |
|---|
| Land |
|---|
| Level | Rooms | Dimensions |
|---|---|---|
| Main level | Kitchen/Dining room | 13'-4" x 11'-6" |
| Laundry room | 7'-4" x 3'-8" | |
| Living room | 13'-4" x 11'-6" | |
| Primary Bedroom | 9'-11" x 11'-6" | |
| Bedroom | 8'-9" x 11'-6" | |
| 3pc Bathroom | 7'-11" x 5'-0" |
| Features | |||||
|---|---|---|---|---|---|
| Rectangular | Detached Garage | Gravel | |||
| Parking Space(s)(4) | Refrigerator | Microwave | |||
| Window Coverings | Garage door opener remote(s) | Stove | |||

































