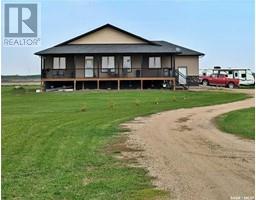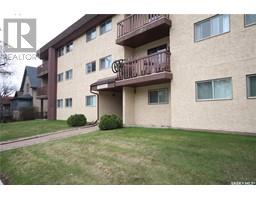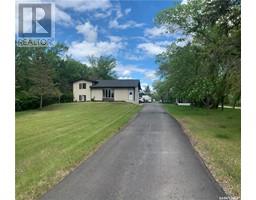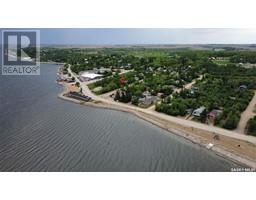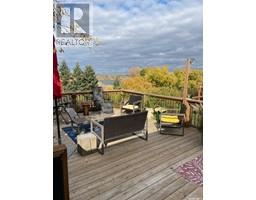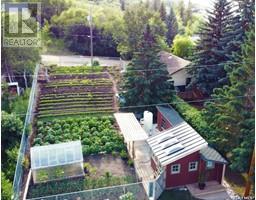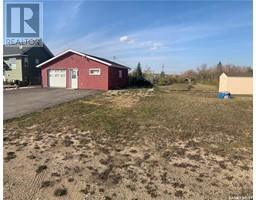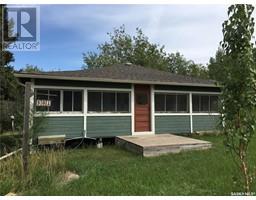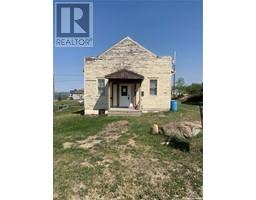219 Richard STREET, Manitou Beach, Saskatchewan, CA
Address: 219 Richard STREET, Manitou Beach, Saskatchewan
Summary Report Property
- MKT IDSK952174
- Building TypeHouse
- Property TypeSingle Family
- StatusBuy
- Added13 weeks ago
- Bedrooms3
- Bathrooms3
- Area1770 sq. ft.
- DirectionNo Data
- Added On14 Feb 2024
Property Overview
A rare find – 3223 total sq. ft. on 3 levels, (including the walkout basement) in this beautiful “Lindal Cedar” home situated on 3 lots in a fantastic location. Among the many features of this home are high cathedral ceilings in main area, an open concept kitchen, dining room and living room with large windows providing an abundance of natural light & a scenic view of the lake from the top of the hill. The kitchen features a walk in pantry, a built in food center, and an island. The rustic full height wood fireplace adds the finishing touch to the beauty of this home. The beautiful oak staircase takes you up to the loft where the bonus room has a craft sink, multipurpose area & balcony access. The large master bedroom on main has patio door access to the full length deck, a walk in closet, and an ensuite with a large whirlpool tub. The large family room downstairs has a large area & wet bar for entertaining. The lower level also has large windows & access to a patio. Loads of potential for a bed and breakfast business, but all around classy luxury lake home. Geo-thermal heating & in-floor heating on the lower level, central air conditioning, central vac, and a Vanee air exchanger. The double attached and oversized double detached garages provide plenty of vehicle and storage space plus RV parking. All of this is located at Manitou Beach where the mineral water of the springs is unique to the Western Hemisphere and possess natural therapeutic properties found only at a few places in the world. Taxes: $7200 (2022) BE SURE TO CLICK THE MULTIMEDIA LINK to view the narrated tour for more details! (id:51532)
Tags
| Property Summary |
|---|
| Building |
|---|
| Land |
|---|
| Level | Rooms | Dimensions |
|---|---|---|
| Second level | Loft | 20 ft x 19 ft |
| Basement | Family room | 16 ft x 20 ft |
| Bedroom | 11 ft x 18 ft | |
| Bedroom | 11 ft x 19 ft | |
| 4pc Bathroom | Measurements not available | |
| Den | 12 ft x 14 ft | |
| Utility room | 9 ft x 10 ft | |
| Main level | Foyer | 10 ft ,7 in x 11 ft |
| Living room | 14 ft x 20 ft ,3 in | |
| Dining room | 10 ft x 16 ft | |
| Kitchen | 8 ft x 9 ft | |
| Primary Bedroom | 15 ft ,4 in x 11 ft ,7 in | |
| 4pc Ensuite bath | 8 ft x 9 ft | |
| Laundry room | 3 ft x 5 ft ,2 in | |
| 2pc Bathroom | Measurements not available |
| Features | |||||
|---|---|---|---|---|---|
| Treed | Corner Site | Balcony | |||
| Double width or more driveway | Recreational | Attached Garage | |||
| Detached Garage | RV | Gravel | |||
| Parking Space(s)(8) | Washer | Refrigerator | |||
| Dishwasher | Dryer | Microwave | |||
| Alarm System | Window Coverings | Garage door opener remote(s) | |||
| Hood Fan | Stove | Central air conditioning | |||
| Air exchanger | |||||










































