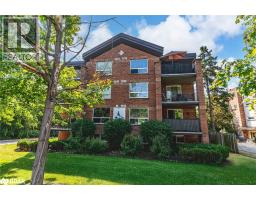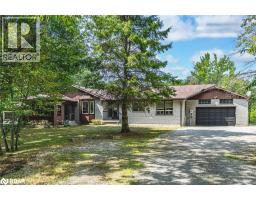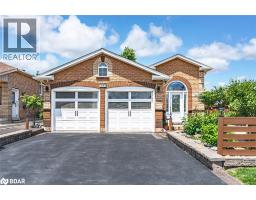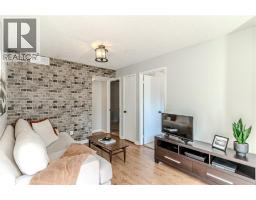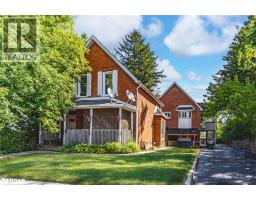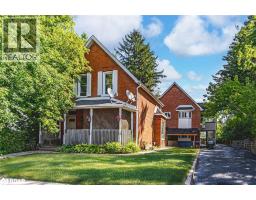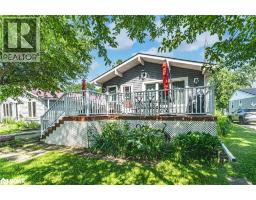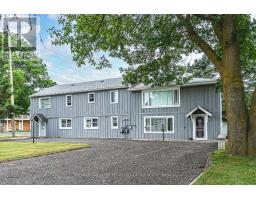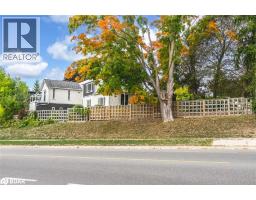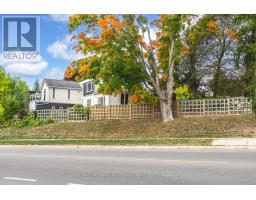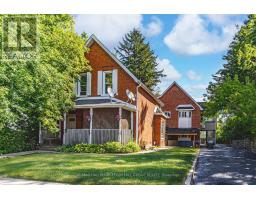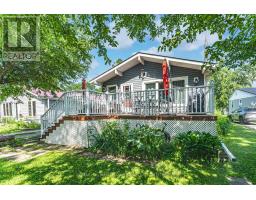TP IS 2300 GEORGIAN Bay Northeastern Manitoulin and The Islands, Manitoulin Island, Ontario, CA
Address: TP IS 2300 GEORGIAN Bay, Manitoulin Island, Ontario
Summary Report Property
- MKT ID40762363
- Building TypeHouse
- Property TypeSingle Family
- StatusBuy
- Added6 weeks ago
- Bedrooms7
- Bathrooms3
- Area2352 sq. ft.
- DirectionNo Data
- Added On21 Aug 2025
Property Overview
SPECTACULAR WATERFRONT COTTAGE WITH PANORAMIC VIEWS & UNMATCHED PRIVACY! Welcome to the serenity of Pig Island, where you will be greeted by the sounds of loons and rustling trees. This turnkey family retreat sits on over 2 acres and includes two separate cottages and a guest cabin complete with a sauna and shower. With seven decks positioned around the property, you can soak up the sunshine and enjoy the breeze at any time of day. The main cottage offers a spacious eat-in kitchen, four bedrooms, a living room, and a sunroom with a patio door that opens onto a large deck with glass railings for unobstructed lake views. The second cottage features three bedrooms, an eat-in kitchen, a living room with cathedral ceilings, and two patio doors that open to a massive deck. A large workshop with a 12-foot workbench and ample storage adds extra functionality. Just five minutes from the marina, this one-of-a-kind property offers excellent fishing, stunning scenery, and the chance to enjoy peace and tranquillity while cruising the lake and its many islands. (id:51532)
Tags
| Property Summary |
|---|
| Building |
|---|
| Land |
|---|
| Level | Rooms | Dimensions |
|---|---|---|
| Second level | Bedroom | 10'10'' x 12'6'' |
| Recreation room | 9'4'' x 13'3'' | |
| Bedroom | 12'8'' x 12'6'' | |
| Main level | 3pc Bathroom | Measurements not available |
| 2pc Bathroom | Measurements not available | |
| Foyer | 7'3'' x 11'5'' | |
| Bedroom | 10'10'' x 9'0'' | |
| Bedroom | 10'10'' x 8'5'' | |
| Bedroom | 10'10'' x 8'6'' | |
| Living room | 14'6'' x 13'8'' | |
| Eat in kitchen | 12'5'' x 13'8'' | |
| Sunroom | 9'11'' x 14'10'' | |
| 2pc Bathroom | Measurements not available | |
| Bedroom | 11'6'' x 9'1'' | |
| Bedroom | 12'0'' x 8'6'' | |
| Living room | 20'1'' x 11'10'' | |
| Eat in kitchen | 19'10'' x 12'0'' |
| Features | |||||
|---|---|---|---|---|---|
| Southern exposure | Visual exposure | Country residential | |||
| None | Refrigerator | Sauna | |||
| Stove | None | ||||




























