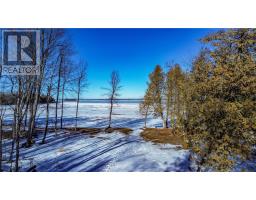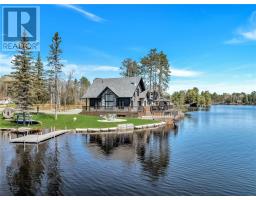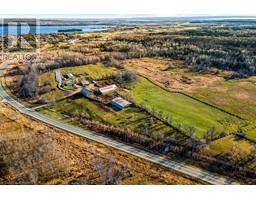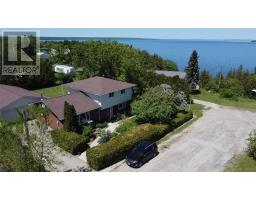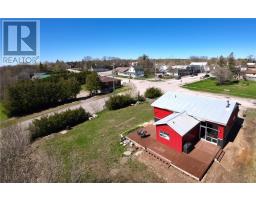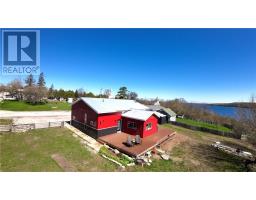14 Picnic Point Lane, Manitowaning, Ontario, CA
Address: 14 Picnic Point Lane, Manitowaning, Ontario
Summary Report Property
- MKT ID2115996
- Building TypeHouse
- Property TypeSingle Family
- StatusBuy
- Added2 weeks ago
- Bedrooms2
- Bathrooms1
- Area0 sq. ft.
- DirectionNo Data
- Added On04 May 2024
Property Overview
Tucked away on the tranquil shores of Manitowaning Bay, 14 Picnic Point Lane is a testament to the harmonious blend of modern and rustic living. Here lies a waterfront cottage that is a sanctuary of serenity and calm, where the gentle pace of Island life dances with the clarity of azure waters. This charming, insulated dwelling, which is currently used as a three-season home, sits on a beautiful waterfront lot, offering over 250 feet of breathtaking frontage on Lake Huron. From your first step onto the property, you are enveloped in privacy and embraced by well-maintained grounds featuring a large deck adjacent to the house and a patio at the water's edge — ideal spots to immerse in the beauty of Manitoulin Island's charm. As you enter the home, you're welcomed by a warm interior with a wonderful flow that captures the essence of lakefront gazing on the main level. The second floor reveals two bedrooms, with a primary bedroom that features a walkout balcony, offering private views, and the charm of dormer windows adorning each bedroom ensures a constant connection with the surrounding landscape. Embrace the magic of 14 Picnic Point Lane, a dream retreat that offers a narrative of life lived to the fullest on beautiful Manitoulin Island. This property, poised to capture the hearts of many, invites you to take the first step towards owning your piece of paradise. For a private viewing that could lead to life's next great chapter, reach out and make this sanctuary your own. (id:51532)
Tags
| Property Summary |
|---|
| Building |
|---|
| Land |
|---|
| Level | Rooms | Dimensions |
|---|---|---|
| Second level | Bedroom | 12'5 x 12 |
| Bedroom | 9'6 x 12 | |
| Main level | Kitchen | 10' x 9'2 |
| Dining room | 10'6 x 9'2 | |
| Sunroom | 6'8 x 24'11 | |
| Living room | 15'11 x 10'5 |
| Features | |||||
|---|---|---|---|---|---|
| Gravel | Window Air Conditioner | Microwave | |||
| Range - Electric | Refrigerator | Storage Shed | |||
| Window air conditioner | |||||



































