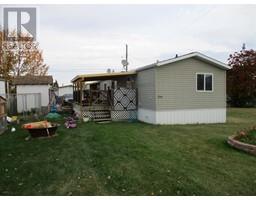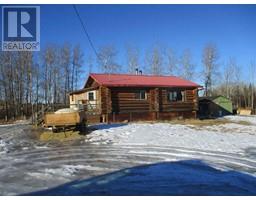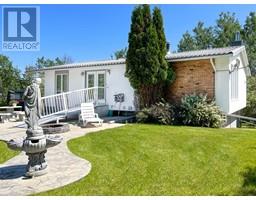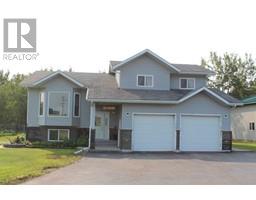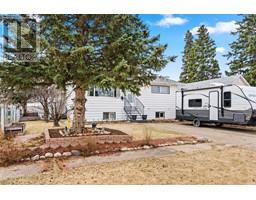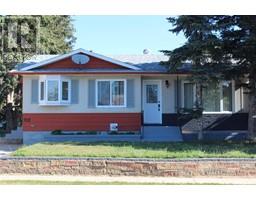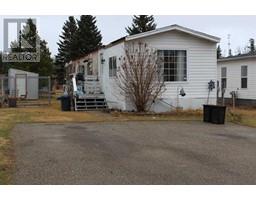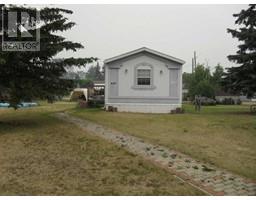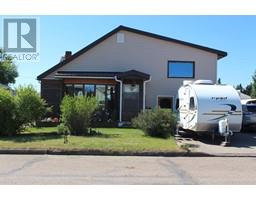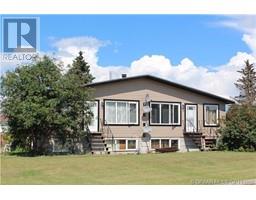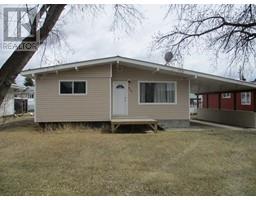221 3rd Avenue SW, Manning, Alberta, CA
Address: 221 3rd Avenue SW, Manning, Alberta
Summary Report Property
- MKT IDA2098197
- Building TypeHouse
- Property TypeSingle Family
- StatusBuy
- Added15 weeks ago
- Bedrooms4
- Bathrooms2
- Area912 sq. ft.
- DirectionNo Data
- Added On29 Jan 2024
Property Overview
Great Location for your new home! This home comes with 4 bedrooms, 2 full baths it has been totally renovated to new state and is in immaculate condition! Some of the new and renovated features are, hard wood maple flooring throughout main floor, new kitchen cabinets and Granite counter tops, all new stainless steel appliances, new bathrooms with tile flooring, all new vinyl windows & doors, all new basement, flooring, windows doors, bathroom trim & paint and new singles! Property also comes with 16' x 26' finished garage with cement floor, new singles, siding, natural gas heat & overhead door! Very large lot 100' x 120' all beautifully landscaped with grass, trees, flowers, shrubs & New fence! With back alley access that has cement pad & 2 large sheds with new shingles & siding for storage! Back deck is 23' x 16' with composite zero maintenance decking and metal railing with a Gazebo to cover your barbeque or smoker! There is a stall for RV parking with power hook up & sewer dump! Located in the SW section of town so close to down town, pool, River and walking path! If you want a home in immaculate condition this is a must See! (id:51532)
Tags
| Property Summary |
|---|
| Building |
|---|
| Land |
|---|
| Level | Rooms | Dimensions |
|---|---|---|
| Basement | Bedroom | 9.33 Ft x 8.58 Ft |
| Bedroom | 7.50 Ft x 9.33 Ft | |
| 4pc Bathroom | 8.17 Ft x 7.67 Ft | |
| Main level | Primary Bedroom | 12.08 Ft x 9.17 Ft |
| Bedroom | 9.17 Ft x 8.50 Ft | |
| 4pc Bathroom | 6.25 Ft x 4.17 Ft |
| Features | |||||
|---|---|---|---|---|---|
| Back lane | PVC window | No Animal Home | |||
| No Smoking Home | Level | Gas BBQ Hookup | |||
| Other | Detached Garage(1) | Refrigerator | |||
| Dishwasher | Stove | Microwave | |||
| Freezer | Washer & Dryer | None | |||





























