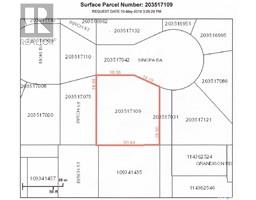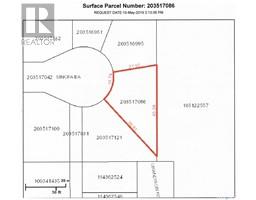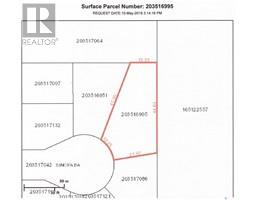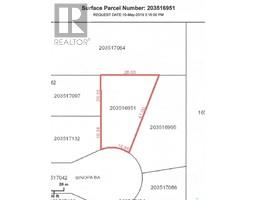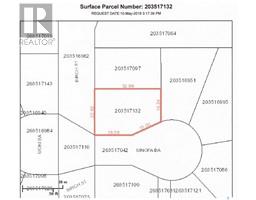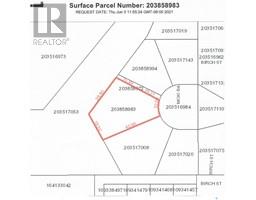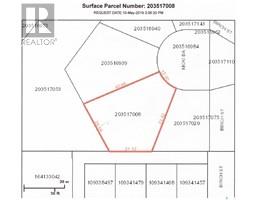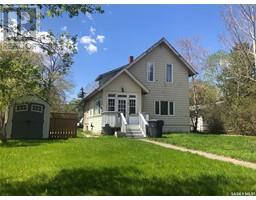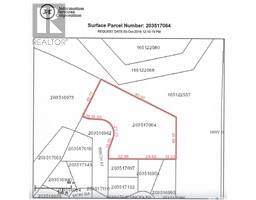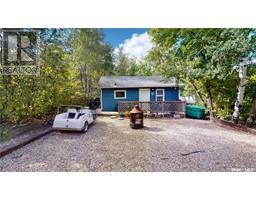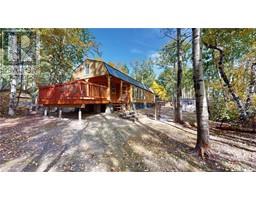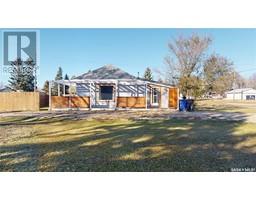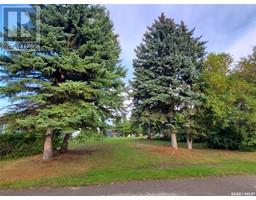17 Newcombe STREET, Manor, Saskatchewan, CA
Address: 17 Newcombe STREET, Manor, Saskatchewan
Summary Report Property
- MKT IDSK967949
- Building TypeHouse
- Property TypeSingle Family
- StatusBuy
- Added1 weeks ago
- Bedrooms2
- Bathrooms1
- Area782 sq. ft.
- DirectionNo Data
- Added On06 May 2024
Property Overview
MANOR - 2 BEDROOM HOME ON LARGE 100' x 130' DOUBLE LOT - PARTIALLY FENCED WITH LARGE DECK & FIRE PIT AREA - 24 X 32 INSULATED & HEATED DETACHED GARAGE. This home was built on-site in 2014 on a crawlspace with good access and storage possibilities. The north entrance off the driveway leads to the main living space with an entry closet; the open living room leads to the dining area in the corner kitchen with oak cabinets and tiled backsplash. A second entrance is off the kitchen in the mud/laundry room and storage/utility closet and floor access to the crawlspace. Down the hallways from the living room are bedrooms and a nice sized 4pc bathroom located between the rooms. Behind the house is approx. 350 sq.ft. of decking with a walkway to the fire pit area; the majority of the main back yard is fenced. The detached garage features: a 10' x 9' manual door; concrete floor; insulated/poly interior walls; ceiling is insulated with interior lined with metal; Work Bench;220 Amp Plug; and wood heat. There is a large well packed double gravel driveway and more additional options for parking on the 2nd Lot. INCLUDES: Fridge, Stove, Washer & Dryer, Window Treatments, Reverse Osmosis System; Portable Air Conditioner; Dehumidifier and Storage Shed. This is a comfortable home with a well-done outside space for you to enjoy! For more details/room measurements and layout of the home, check out the enclosed 3D Matterport Tour. (id:51532)
Tags
| Property Summary |
|---|
| Building |
|---|
| Land |
|---|
| Level | Rooms | Dimensions |
|---|---|---|
| Main level | Living room | 16 ft ,1 in x Measurements not available |
| Kitchen/Dining room | 10 ft x 11 ft ,8 in | |
| Laundry room | 8 ft ,4 in x 9 ft ,2 in | |
| Utility room | 2 ft ,10 in x 8 ft ,4 in | |
| Primary Bedroom | 11 ft ,11 in x 8 ft ,5 in | |
| Bedroom | 9 ft ,6 in x 8 ft ,6 in | |
| 4pc Bathroom | 5 ft ,2 in x 8 ft ,8 in |
| Features | |||||
|---|---|---|---|---|---|
| Treed | Double width or more driveway | Detached Garage | |||
| Gravel | Heated Garage | Parking Space(s)(10) | |||
| Washer | Refrigerator | Dryer | |||
| Window Coverings | Hood Fan | Storage Shed | |||
| Stove | |||||


















































