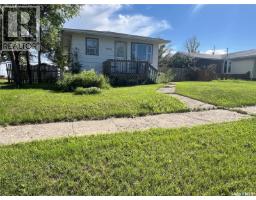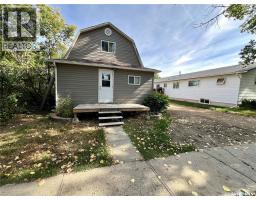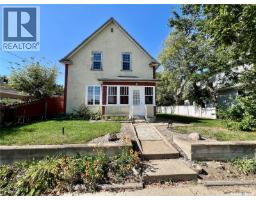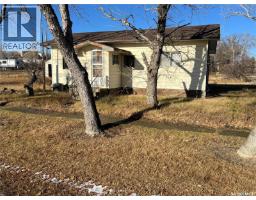20 Mainprize BAY Palliser Regional Park, Maple Bush Rm No. 224, Saskatchewan, CA
Address: 20 Mainprize BAY, Maple Bush Rm No. 224, Saskatchewan
Summary Report Property
- MKT IDSK010377
- Building TypeHouse
- Property TypeSingle Family
- StatusBuy
- Added23 weeks ago
- Bedrooms5
- Bathrooms3
- Area1550 sq. ft.
- DirectionNo Data
- Added On23 Jun 2025
Property Overview
Four season home FOR SALE at Palliser Regional Park. Welcome to your new getaway or forever home. Located at one of Saskatchewan's most sought after lake destinations. This spacious 5 bedroom, 3 bath home offers a sprawling layout of over 1500 sq feet of comfortable living space with breathtaking views of Lake Diefenbaker. Enjoy these views all day long from your covered wraparound deck. I absolutely love the open concept living/kitchen/dining area of this home. Spacious and bright. Two of the bedrooms are located on the main, with the primary having its own ensuite. Fully finished basement is home to another 3 bedrooms, bathroom and large family room area. This four season also includes a double detached garage as well as storage shed. Palliser Regional Park is a year round paradise offering amazing beaches, well know golf course, hotel, and cabins for rent for those extra guests. Whether its for weekend escapes or full time living, this is a place you can be proud to call your own. (id:51532)
Tags
| Property Summary |
|---|
| Building |
|---|
| Level | Rooms | Dimensions |
|---|---|---|
| Basement | 3pc Bathroom | Measurements not available x 6 ft |
| Bedroom | 11'4 x 10'10 | |
| Bedroom | 11'11 x 10'11 | |
| Bedroom | 11'2 x 9'10 | |
| Family room | 14'8 x 34'6 | |
| Other | 8'3 x 10'7 | |
| Main level | 3pc Bathroom | 6 ft x Measurements not available |
| 4pc Bathroom | 8'2 x 9'4 | |
| Bedroom | 11'8 x 10'7 | |
| Dining room | Measurements not available x 20 ft | |
| Kitchen | 18'2 x 17'8 | |
| Laundry room | 15'8 x 11'7 | |
| Living room | 15'8 x 17'2 | |
| Primary Bedroom | 11'2 x 22'10 |
| Features | |||||
|---|---|---|---|---|---|
| Treed | Rectangular | Detached Garage | |||
| Gravel | Parking Space(s)(2) | Washer | |||
| Refrigerator | Satellite Dish | Dishwasher | |||
| Dryer | Microwave | Freezer | |||
| Humidifier | Window Coverings | Garage door opener remote(s) | |||
| Storage Shed | Stove | Central air conditioning | |||


















































