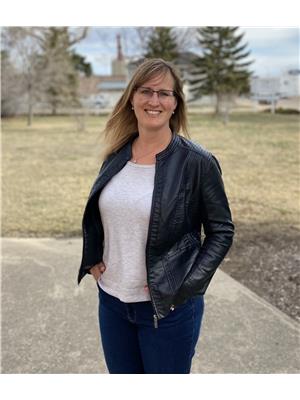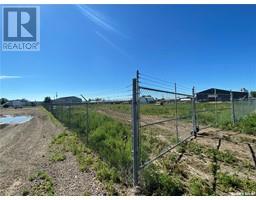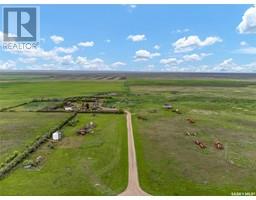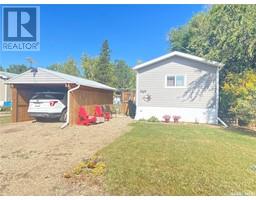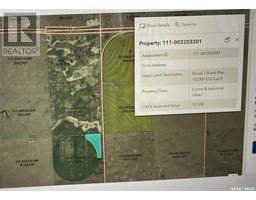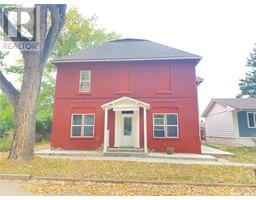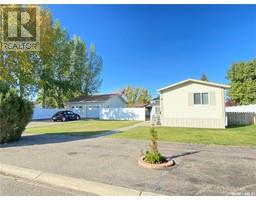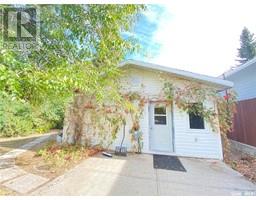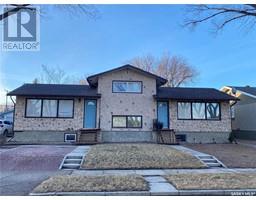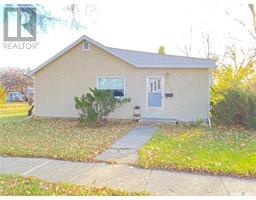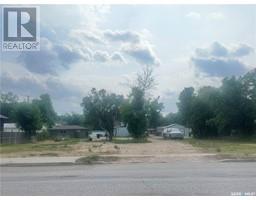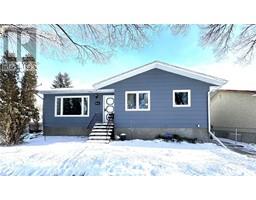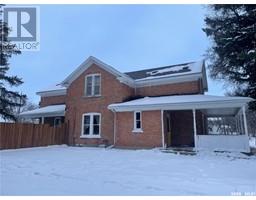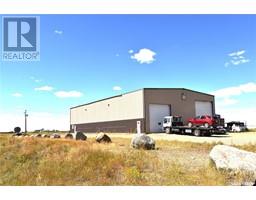108 Myers CRESCENT, Maple Creek, Saskatchewan, CA
Address: 108 Myers CRESCENT, Maple Creek, Saskatchewan
Summary Report Property
- MKT IDSK956797
- Building TypeHouse
- Property TypeSingle Family
- StatusBuy
- Added14 weeks ago
- Bedrooms4
- Bathrooms2
- Area1008 sq. ft.
- DirectionNo Data
- Added On28 Jan 2024
Property Overview
DRIVE-THRU RV parking. This bungalow style home has a street to alley driveway that allows for ample parking or easy pull through RV storage. The open concept kitchen/dining area has an eating bar as well as room for your formal dining table. With a south facing picture window in the living room this home is perfect for the plant lover! 2 bedrooms up and 2 down for a total of 4 bedrooms in this home, there is room for the growing family. Built in 1961 this house has updated durable vinyl plank flooring and new shingles as of 2013. This well built house has concrete basement walls and the current owners reinsulated the basement about 10 years ago. The furnace is original but has been regularly maintained and had a new blower motor installed in 2023. The hot water tank was replaced early January 2024. The 12X28 carport provides some shelter but there is lots of room to build a garage if needed - just box it in! Call today to book a tour. (id:51532)
Tags
| Property Summary |
|---|
| Building |
|---|
| Land |
|---|
| Level | Rooms | Dimensions |
|---|---|---|
| Basement | Laundry room | 11'8" x 9'7" |
| 3pc Bathroom | 6' x 5'9" | |
| Bedroom | 9' x 11'5" | |
| Living room | 16' x 15' | |
| Bedroom | 15' x 9'7" | |
| Main level | Kitchen | 9' x 11'6" |
| Dining room | 9'3" x 11'6" | |
| Living room | 17' x 12'3" | |
| Primary Bedroom | 12'5" x 11'10" | |
| Bedroom | 12'5" x 9' | |
| 4pc Bathroom | 7' x 8'5" |
| Features | |||||
|---|---|---|---|---|---|
| Treed | Rectangular | Sump Pump | |||
| Carport | None | Gravel | |||
| Parking Space(s)(4) | Washer | Refrigerator | |||
| Dryer | Freezer | Window Coverings | |||
| Hood Fan | Storage Shed | Stove | |||
| Window air conditioner | |||||





























