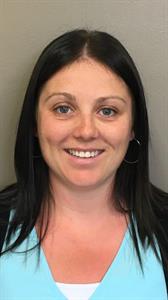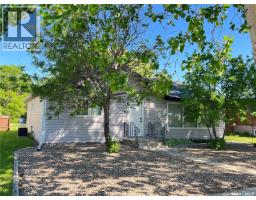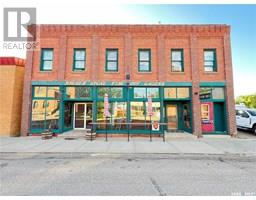202 Walsh STREET, Maple Creek, Saskatchewan, CA
Address: 202 Walsh STREET, Maple Creek, Saskatchewan
Summary Report Property
- MKT IDSK010109
- Building TypeHouse
- Property TypeSingle Family
- StatusBuy
- Added2 days ago
- Bedrooms5
- Bathrooms3
- Area1 sq. ft.
- DirectionNo Data
- Added On23 Jun 2025
Property Overview
This is a big house with a huge garage on a double lot. Starting outside you'll notice the partially fenced corner lot and new shingles on the garage (June 2025) and house (2 years old). Plenty of room for RV parking leaving space for all the other toys too. Your garage is fully insulated and heated. The house offers a covered deck space that is south facing. Entering the home from the deck you'll come into a mudroom with double closets that leads you into the, very convenient, main floor laundry room. The kitchen has a generous amount of storage and the windows are both east and south facing for tons of natural light here. The patio doors in the kitchen lead to the covered deck as well. The upstairs offers 3 large bedrooms and 2 bathrooms. This is a raised bungalow so the basement doubles the square footage. The walls are up and drywalled and with your design ideas this basement will be amazing; all your needs will be met. Some windows have been replaced and the hot water tank is from 2011 and the furnace was done in 2010. Call now to book your own private tour. (id:51532)
Tags
| Property Summary |
|---|
| Building |
|---|
| Land |
|---|
| Level | Rooms | Dimensions |
|---|---|---|
| Basement | Family room | 29'2" x 14' |
| Family room | 15' x 17'3" | |
| Office | 7'7" x 7'4" | |
| Storage | 16'9" x 7'4" | |
| 4pc Bathroom | 8'2" x 8'4" | |
| Bedroom | 11'2" x 13'2" | |
| Bedroom | 9' x 13'2" | |
| Main level | Kitchen/Dining room | 17'3" x 13'3" |
| Living room | 17'3" x 15'3" | |
| Laundry room | 13'3" x 6'5" | |
| Enclosed porch | 11'3" x 5'3" | |
| Bedroom | 11'11" x 11'2" | |
| Bedroom | 10'11" x 11'2" | |
| Primary Bedroom | 14'5" x 13'3" | |
| 2pc Ensuite bath | 4'11" x 4'2" | |
| 3pc Bathroom | 8'5" x 8'2" |
| Features | |||||
|---|---|---|---|---|---|
| Rectangular | Detached Garage | RV | |||
| Gravel | Heated Garage | Parking Space(s)(6) | |||
| Refrigerator | Dishwasher | Garburator | |||
| Window Coverings | Stove | Central air conditioning | |||

























































