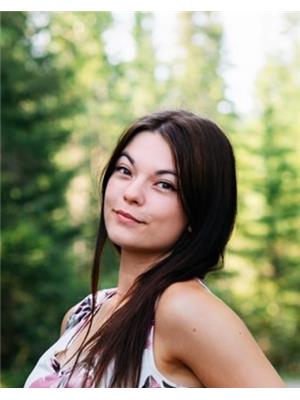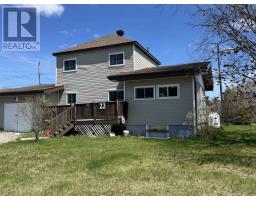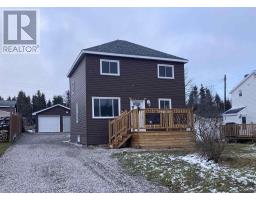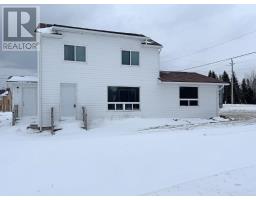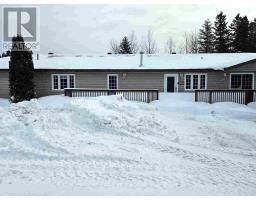125 Hemlo DR, Marathon, Ontario, CA
Address: 125 Hemlo DR, Marathon, Ontario
Summary Report Property
- MKT IDTB250548
- Building TypeNo Data
- Property TypeNo Data
- StatusBuy
- Added4 days ago
- Bedrooms3
- Bathrooms2
- Area1139 sq. ft.
- DirectionNo Data
- Added On13 Jun 2025
Property Overview
Nestled at the end of a quiet dead-end street, this charming backsplit offers the perfect blend of comfort, convenience, and privacy. Ideally located just moments from locally loved Pebble Beach and Hawk's Ridge hiking trail. Inside, the beautifully updated kitchen is a chef's dream offering ample storage space and modern finishings. The sunny living/dining room provides a warm and inviting atmosphere to relax. 3 spacious bedrooms and a 4pce bathroom finish the top floor. Step downstairs into your massive rec room which includes a 3pce bathroom and doors leading onto your 25 ft x 12ft patio, providing lots of light and easy access to your backyard. The basement has a laundry room and large storage room/additional living space with the option to reconnect your wood-burning stove. Fully fenced for ultimate privacy, surrounded with mature trees, 4+ car parking, and an attached 1 car garage. If you're looking for a modern home with plenty of space and thoughtful features, this is the one for you! (id:51532)
Tags
| Property Summary |
|---|
| Building |
|---|
| Level | Rooms | Dimensions |
|---|---|---|
| Basement | Recreation room | 21.07x12.1 |
| Bathroom | 3 pce | |
| Laundry room | 18.01x7.02 | |
| Bonus Room | 22.1x14.05 | |
| Main level | Living room | 14.1 X 21.0 |
| Primary Bedroom | 13.1 x 10.0 | |
| Kitchen | 7.09x7.08 | |
| Bedroom | 12.06x9.1 | |
| Bedroom | 9.01x8.10 | |
| Bathroom | 4 pce |
| Features | |||||
|---|---|---|---|---|---|
| Crushed stone driveway | Garage | Attached Garage | |||
| Gravel | Stove | Dryer | |||
| Refrigerator | Washer | ||||

















































