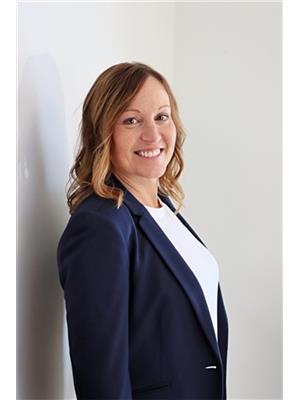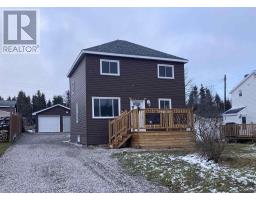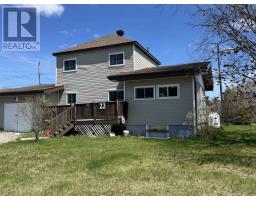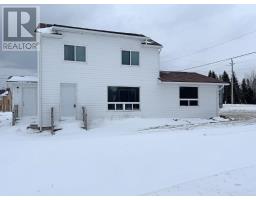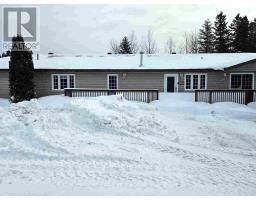31 Steedman DR, Marathon, Ontario, CA
Address: 31 Steedman DR, Marathon, Ontario
Summary Report Property
- MKT IDTB251892
- Building TypeNo Data
- Property TypeNo Data
- StatusBuy
- Added1 weeks ago
- Bedrooms3
- Bathrooms2
- Area1341 sq. ft.
- DirectionNo Data
- Added On08 Jul 2025
Property Overview
Step into this beautifully appointed home where comfort and charm welcome you at every turn. The spacious, updated eat-in kitchen boasts stunning butcher block counter tops-- perfect for family meals or casual entertaining. Relax in the inviting living room, complete with a cozy wood-burning fireplace and elegant french doors that open to the patio, bathing the space in natural light and offering tranquil views of lush greenery and mature trees that evoke a serene, country-like setting, Upstairs, you'll find three bedrooms perfect for the family and a well-appointed 4pce bath. The fully finished basement features a versatile rec room and ample storage. Conveniently located off the kitchen is a 2pce bath near the back entrance-- ideal for kids coming in from the yard or evenings spent around the fire pit. With both an attached and detached garage, a fully cemented driveway and abundant parking, theres room for all your vehicles, toys and more. (id:51532)
Tags
| Property Summary |
|---|
| Building |
|---|
| Land |
|---|
| Level | Rooms | Dimensions |
|---|---|---|
| Second level | Primary Bedroom | 11.5x13.11 |
| Bedroom | 8.01x8.5 | |
| Bedroom | 9x12.7 | |
| Bathroom | 4pce | |
| Basement | Recreation room | 14.11x10.8 |
| Main level | Living room | 10.7x16.3 |
| Kitchen | 11.5x20.01 | |
| Bathroom | 2pce |
| Features | |||||
|---|---|---|---|---|---|
| Paved driveway | Garage | Attached Garage | |||
| Detached Garage | Concrete | Microwave Built-in | |||
| Dishwasher | Jetted Tub | ||||






































