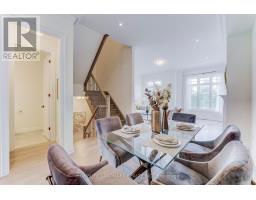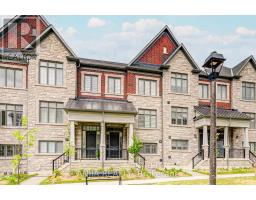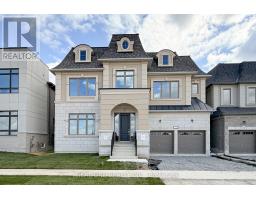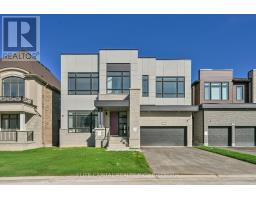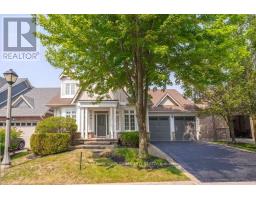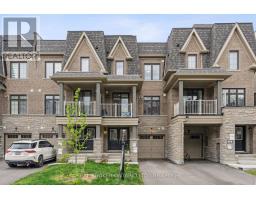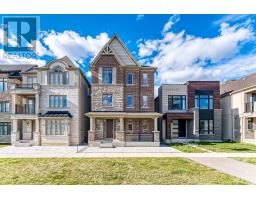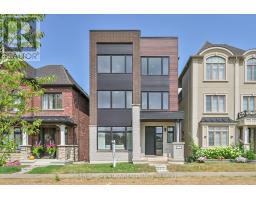30 ISLAND GREEN LANE, Markham (Angus Glen), Ontario, CA
Address: 30 ISLAND GREEN LANE, Markham (Angus Glen), Ontario
Summary Report Property
- MKT IDN12406750
- Building TypeRow / Townhouse
- Property TypeSingle Family
- StatusBuy
- Added2 days ago
- Bedrooms3
- Bathrooms3
- Area2000 sq. ft.
- DirectionNo Data
- Added On16 Sep 2025
Property Overview
Stop scrolling and browsing! This is the one you've been waiting for. A luxury townhome in Angus Glen that doesn't just check boxes, it rewrites them. Facing a storybook parkette, backing onto endless greenfield, and yes guest parking right out front for when everyone suddenly wants to visit. Inside, the 10 ceilings, crown moulding, and pot lights set the stage, while the granite kitchen (with pantry!) and oak staircase with iron pickets bring both elegance and edge. Upstairs? 9 ceilings, a marble spa-like bath, and windows that flood your days with light. Step onto the balcony and soak in the serene views. Your morning coffee just got an upgrade. Add in garage access through a sleek ceramic foyer and laundry, plus the prestige of a 5-Star golf course, parks, schools, and a community centre at your doorstep. This isn't just a home. It's a lifestyle waiting for you to move in. (id:51532)
Tags
| Property Summary |
|---|
| Building |
|---|
| Level | Rooms | Dimensions |
|---|---|---|
| Lower level | Laundry room | Measurements not available |
| Library | Measurements not available | |
| Main level | Living room | Measurements not available |
| Family room | Measurements not available | |
| Dining room | Measurements not available | |
| Kitchen | Measurements not available | |
| Pantry | Measurements not available | |
| Upper Level | Bedroom 2 | Measurements not available |
| Bedroom 3 | Measurements not available | |
| Primary Bedroom | Measurements not available | |
| Ground level | Foyer | Measurements not available |
| Features | |||||
|---|---|---|---|---|---|
| Garage | Oven - Built-In | Dishwasher | |||
| Dryer | Water Heater | Microwave | |||
| Hood Fan | Range | Stove | |||
| Washer | Refrigerator | Central air conditioning | |||





















































