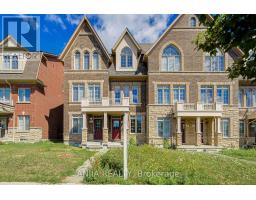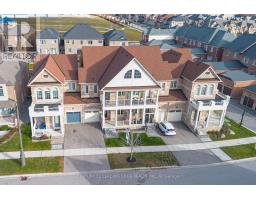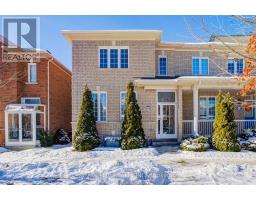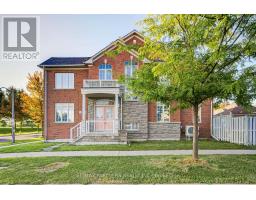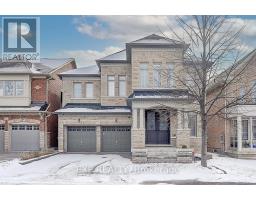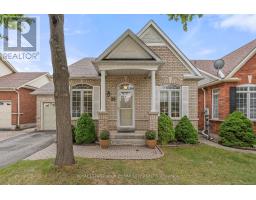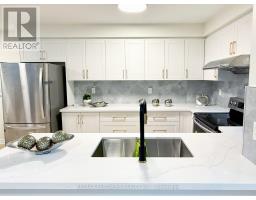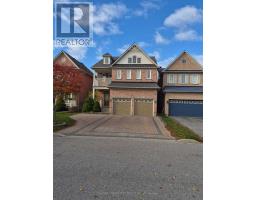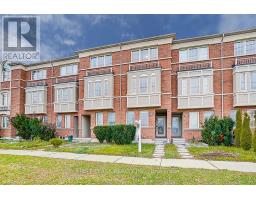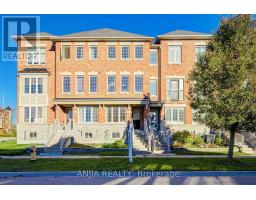48 ELMRILL ROAD, Markham (Berczy), Ontario, CA
Address: 48 ELMRILL ROAD, Markham (Berczy), Ontario
Summary Report Property
- MKT IDN12435801
- Building TypeHouse
- Property TypeSingle Family
- StatusBuy
- Added16 weeks ago
- Bedrooms5
- Bathrooms4
- Area2000 sq. ft.
- DirectionNo Data
- Added On01 Oct 2025
Property Overview
Power Of Sale (POS) - Gorgeous Single Garage Detached In Prime Berczy. Steps To Top Ranking Pierre Elliott Trudeau High School, Go Train, Banks, Supermarkets, Restaurants & Parks. Perfect Home For Your Family! Close to Berczy Park, Fully Fenced, Huge Porch Area, Interlocking driveway. Newly built Basement Apartment (1 Bedroom, 1 Full Washroom) with Separate Entrance, Pot Lights On The Main Floor, Gazebo, Shed & Upgraded Light Fixtures Throughout. High Quality B/I Cabinets. 4 Spacious Bedrooms On 2nd Floor. 3 Parking! TOP Rated Schools Area...Stonebridge PS(8.8), Castlemore Ps(8.7), Pierre Elliott Trudeau Nationally Ranked High School(8.9), All St. Catholic ES(8.2), St. Augustine(9.2)* Compare now in this area and do not miss this lovely move in bright, spacious, well laid Home* Move in any time 30 days to 90 days Flexible* (id:51532)
Tags
| Property Summary |
|---|
| Building |
|---|
| Level | Rooms | Dimensions |
|---|---|---|
| Second level | Primary Bedroom | 3.99 m x 5.49 m |
| Bedroom 2 | 3.05 m x 3.35 m | |
| Bedroom 3 | 3.05 m x 3.05 m | |
| Bedroom 4 | 3.05 m x 3.05 m | |
| Laundry room | Measurements not available | |
| Basement | Living room | Measurements not available |
| Kitchen | Measurements not available | |
| Bedroom | Measurements not available | |
| Main level | Living room | 4.32 m x 7.13 m |
| Dining room | 4.32 m x 7.13 m | |
| Kitchen | 10.01 m x 13.02 m | |
| Family room | 3.84 m x 4.88 m |
| Features | |||||
|---|---|---|---|---|---|
| Carpet Free | Attached Garage | Garage | |||
| Garage door opener remote(s) | Dishwasher | Dryer | |||
| Two stoves | Two Washers | Window Coverings | |||
| Two Refrigerators | Apartment in basement | Separate entrance | |||
| Central air conditioning | |||||


































