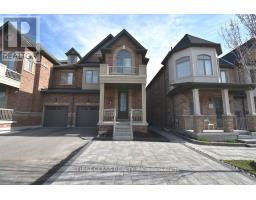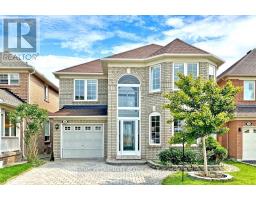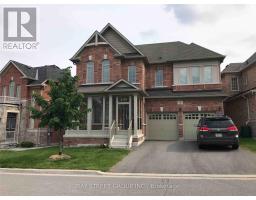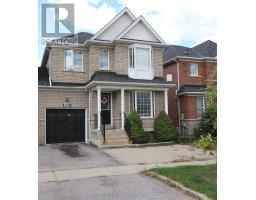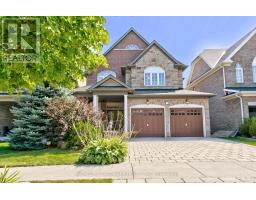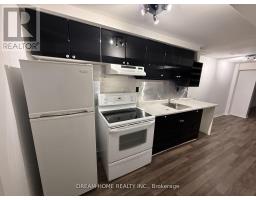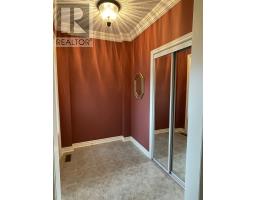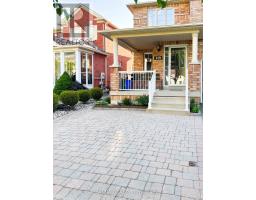73 CASTLEGLEN BOULEVARD, Markham (Berczy), Ontario, CA
Address: 73 CASTLEGLEN BOULEVARD, Markham (Berczy), Ontario
6 Beds5 BathsNo Data sqftStatus: Rent Views : 290
Price
$4,350
Summary Report Property
- MKT IDN12486877
- Building TypeHouse
- Property TypeSingle Family
- StatusRent
- Added1 weeks ago
- Bedrooms6
- Bathrooms5
- AreaNo Data sq. ft.
- DirectionNo Data
- Added On29 Oct 2025
Property Overview
Back Onto Ravine ! Beautiful 4 + 2 Detached House In Berczy. Great Layout With Lots Of Sunlight Filled In. Large Family Room Overlooks Ravine. Eat In Kitchen With Centre Island, Combined With Breakfast Area Which Walks Out To Deck. Large 4 Bedrooms On 2nd Floor With 3 Washrooms. Extra Den Could Be Office Space Next To Stairs. Spacious Walk-Out Basement With Kitchen, Rec Area, 2 Bedrooms And 1 Bathroom. Interlocks Driveway Parks 3 Cars As Well As 2 Cars In The Garage. Short Walk To Parks And Playground. **High Ranking Beckett Farm Ps And Pierre E. Trudeau H.S. **Quick Drive To Supermarkets, Markville Mall And Community Centre. Lovely Neighborhood With Good Schools And Convenience. Welcome Family To Live And Called This Home. (id:51532)
Tags
| Property Summary |
|---|
Property Type
Single Family
Building Type
House
Storeys
2
Square Footage
2500 - 3000 sqft
Community Name
Berczy
Title
Freehold
Land Size
40 x 110 FT
Parking Type
Garage
| Building |
|---|
Bedrooms
Above Grade
4
Below Grade
2
Bathrooms
Total
6
Partial
1
Interior Features
Appliances Included
Dishwasher, Dryer, Hood Fan, Stove, Washer, Window Coverings, Refrigerator
Flooring
Laminate, Ceramic, Hardwood, Carpeted
Basement Features
Apartment in basement, Walk out
Basement Type
N/A, N/A (Finished)
Building Features
Features
Ravine
Foundation Type
Concrete
Style
Detached
Square Footage
2500 - 3000 sqft
Heating & Cooling
Cooling
Central air conditioning
Heating Type
Forced air
Utilities
Utility Sewer
Sanitary sewer
Water
Municipal water
Exterior Features
Exterior Finish
Brick
Parking
Parking Type
Garage
Total Parking Spaces
5
| Level | Rooms | Dimensions |
|---|---|---|
| Second level | Primary Bedroom | 5.84 m x 4.57 m |
| Bedroom 2 | 3.81 m x 3.2 m | |
| Bedroom 3 | 4.88 m x 3.51 m | |
| Bedroom 4 | 4.19 m x 3.66 m | |
| Basement | Bedroom 5 | Measurements not available |
| Kitchen | Measurements not available | |
| Recreational, Games room | Measurements not available | |
| Main level | Living room | 3.96 m x 3.35 m |
| Dining room | 3.96 m x 3.44 m | |
| Family room | 5.61 m x 4.57 m | |
| Kitchen | 3.9 m x 2.41 m | |
| Eating area | 3.9 m x 3.05 m |
| Features | |||||
|---|---|---|---|---|---|
| Ravine | Garage | Dishwasher | |||
| Dryer | Hood Fan | Stove | |||
| Washer | Window Coverings | Refrigerator | |||
| Apartment in basement | Walk out | Central air conditioning | |||





































