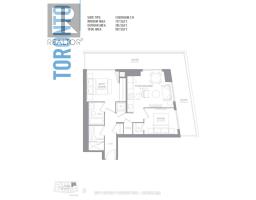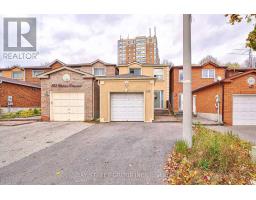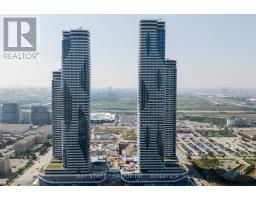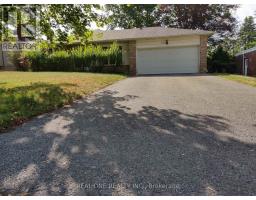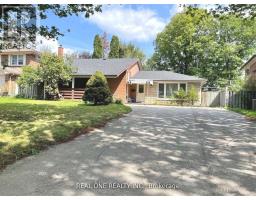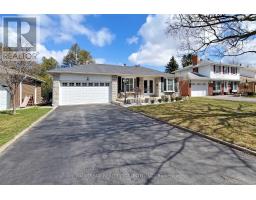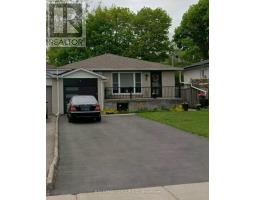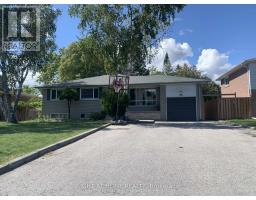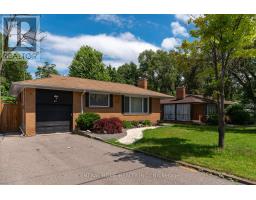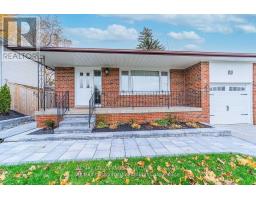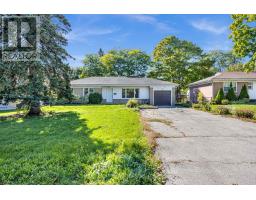41 WALKERTON DRIVE, Markham (Bullock), Ontario, CA
Address: 41 WALKERTON DRIVE, Markham (Bullock), Ontario
Summary Report Property
- MKT IDN12461903
- Building TypeHouse
- Property TypeSingle Family
- StatusRent
- Added15 weeks ago
- Bedrooms3
- Bathrooms2
- AreaNo Data sq. ft.
- DirectionNo Data
- Added On02 Nov 2025
Property Overview
Beautiful Raised Bungalow on a Quiet Cul-de-Sac in a Family-Friendly Neighbourhood!This charming home offers a welcoming curb appeal with an extra-long driveway accommodating up to 6 cars. Just steps from Milne Conservation Park and the highly regarded Roy H. Crosby Public School!The bright and spacious living/dining area features gleaming hardwood floors, a cozy gas fireplace, and custom built-in cabinetry. The updated eat-in kitchen boasts elegant Corian countertops and a stylish marble backsplashperfect for family meals and entertaining.The large finished basement includes a versatile recreation/family room with gas fireplace, above-grade windows, a 3-piece bath, and direct access to the garage.Located within the top-ranking Markville Secondary School district and close to parks, public transit, Hwy 407, Markville Mall, and historic Main Street Markhamthis home truly offers the best of convenience and community living! (id:51532)
Tags
| Property Summary |
|---|
| Building |
|---|
| Level | Rooms | Dimensions |
|---|---|---|
| Basement | Recreational, Games room | 5.77 m x 3.68 m |
| Family room | 3.98 m x 2.99 m | |
| Main level | Living room | 4.52 m x 4.02 m |
| Dining room | 3.37 m x 3.1 m | |
| Kitchen | 3.75 m x 3.38 m | |
| Bedroom 3 | 2.94 m x 2.78 m | |
| Upper Level | Primary Bedroom | 5.31 m x 3.4 m |
| Bedroom 2 | 3.33 m x 3.27 m |
| Features | |||||
|---|---|---|---|---|---|
| Garage | Dishwasher | Microwave | |||
| Stove | Window Coverings | Refrigerator | |||
| Central air conditioning | |||||










