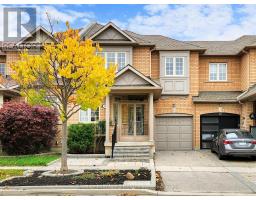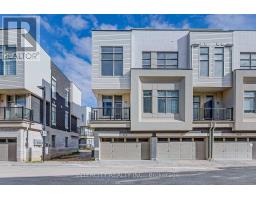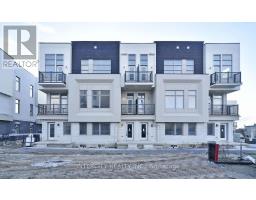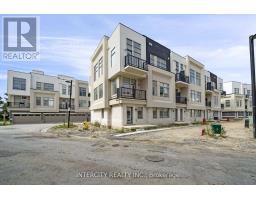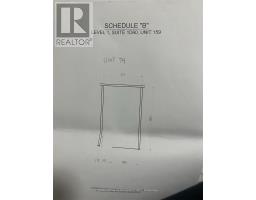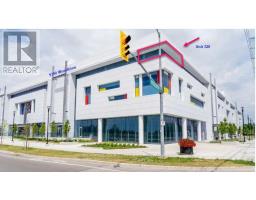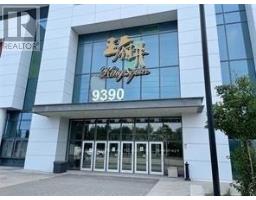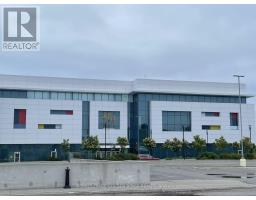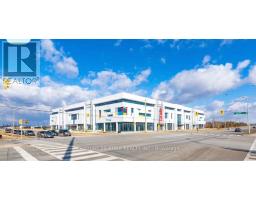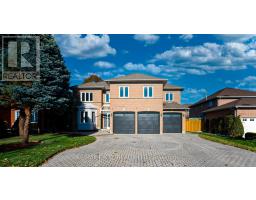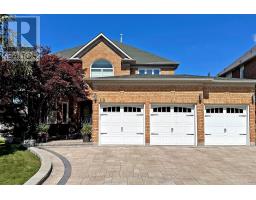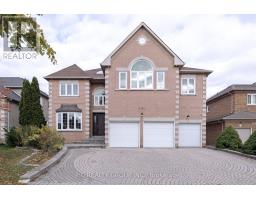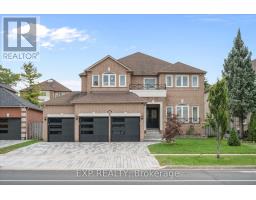12 MOSES CRESCENT, Markham (Cachet), Ontario, CA
Address: 12 MOSES CRESCENT, Markham (Cachet), Ontario
Summary Report Property
- MKT IDN12389785
- Building TypeHouse
- Property TypeSingle Family
- StatusBuy
- Added19 weeks ago
- Bedrooms5
- Bathrooms6
- Area3500 sq. ft.
- DirectionNo Data
- Added On09 Sep 2025
Property Overview
This stunning home was completely renovated in 2022, offering a perfect blend of modern luxury and convenience. With a fully renovated backyard, professional-grade appliances, and a home filled with high-tech features, this is a one-of-a-kind property in a desirable neighborhood. Highlights include a professional cinema and KTV room, intelligent home systems, and 4 luxurious Ensuite bedrooms, along with smart electric curtains. This home is designed for those who appreciate style, comfort, and technology. The basement has been finished and includes a separate entrance staircase, additional bedroom and bathroom, and a kitchen. The entire house is fitted with water softening systems and a tankless water heater. The house enjoys a prime location, just minutes away from highway 404 and 407, surrounded by shopping malls, supermarkets, and restaurants, and within the district of a top-ranked high school. (id:51532)
Tags
| Property Summary |
|---|
| Building |
|---|
| Land |
|---|
| Level | Rooms | Dimensions |
|---|---|---|
| Second level | Bedroom 3 | 4.15 m x 4.01 m |
| Bedroom 4 | 4.16 m x 3.96 m | |
| Primary Bedroom | 5.37 m x 4.92 m | |
| Bedroom 2 | 4.8 m x 4.01 m | |
| Basement | Recreational, Games room | 7.08 m x 8.5 m |
| Kitchen | 5.72 m x 3.51 m | |
| Media | 5.74 m x 3.98 m | |
| Bedroom 5 | 3.8 m x 3.5 m | |
| Ground level | Living room | 10.78 m x 3.93 m |
| Family room | 10.78 m x 3.93 m | |
| Foyer | 6.66 m x 2.89 m | |
| Dining room | 6.91 m x 3.98 m | |
| Kitchen | 6.18 m x 6.38 m | |
| Eating area | 3.5 m x 3.3 m | |
| Office | 3.9 m x 3.1 m |
| Features | |||||
|---|---|---|---|---|---|
| Carpet Free | Attached Garage | Garage | |||
| Water purifier | Water softener | Garage door opener remote(s) | |||
| Dryer | Garage door opener | Washer | |||
| Window Coverings | Separate entrance | Central air conditioning | |||




















































