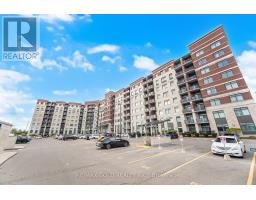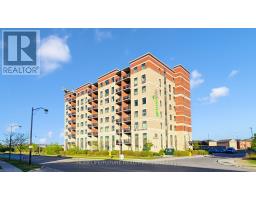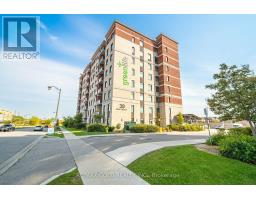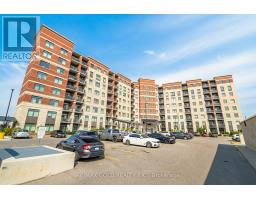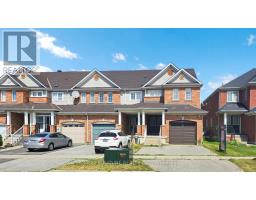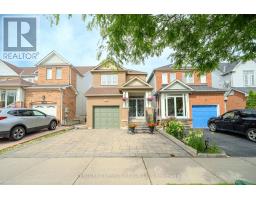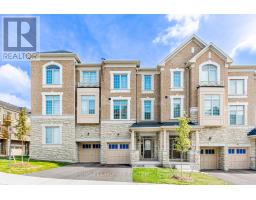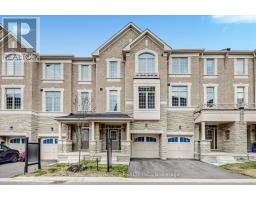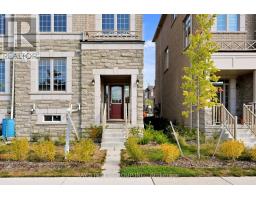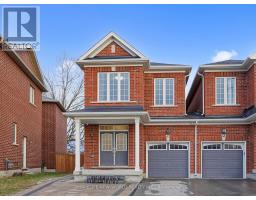806 - 7325 MARKHAM ROAD, Markham (Cedarwood), Ontario, CA
Address: 806 - 7325 MARKHAM ROAD, Markham (Cedarwood), Ontario
Summary Report Property
- MKT IDN12397683
- Building TypeApartment
- Property TypeSingle Family
- StatusBuy
- Added15 weeks ago
- Bedrooms3
- Bathrooms2
- Area1000 sq. ft.
- DirectionNo Data
- Added On22 Oct 2025
Property Overview
Don't miss this rarely offered 3-bedroom, 2 full bathroom, corner penthouse suite with nearly 1,200 sqft of bright, open living space. With only a few like it available, this is a unique opportunity to enjoy top-floor living in the heart of Markham. This suite features a spacious, open- concept layout with large windows, tons of natural light, and great flow between the kitchen, dining, and living areas perfect for everyday living and entertaining. The primary bedroom includes two walk-in closets and a private 4pc ensuite bath, creating your own quiet retreat. This suite comes with two side-by-side parking spots, making parking a breeze no more tight squeezes or long walks! Located in an ultra-convenient spot, you're just minutes from shops, restaurants, top schools, public transit, and the 407. Everything you need is right at your doorstep. A rare find with space, style, and unbeatable location. (id:51532)
Tags
| Property Summary |
|---|
| Building |
|---|
| Level | Rooms | Dimensions |
|---|---|---|
| Main level | Foyer | 1.67 m x 2.75 m |
| Kitchen | 2.33 m x 2.93 m | |
| Dining room | 2.33 m x 2.93 m | |
| Living room | 3.71 m x 3.02 m | |
| Primary Bedroom | 3.68 m x 4.09 m | |
| Bedroom 2 | 2.49 m x 2.67 m | |
| Bedroom 3 | 3.46 m x 3.83 m |
| Features | |||||
|---|---|---|---|---|---|
| Balcony | In suite Laundry | Underground | |||
| Garage | Garage door opener remote(s) | Dryer | |||
| Washer | Window Coverings | Central air conditioning | |||
| Exercise Centre | Visitor Parking | Storage - Locker | |||




































