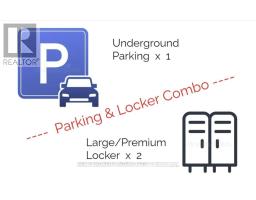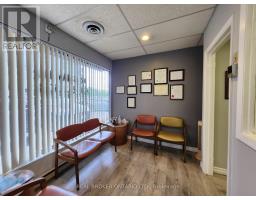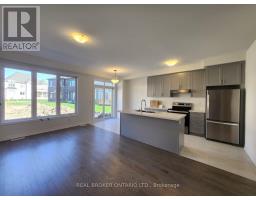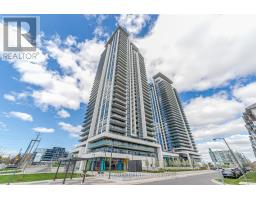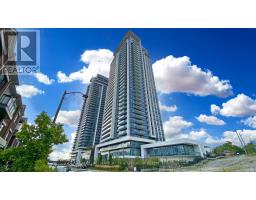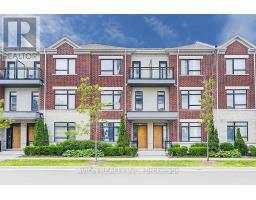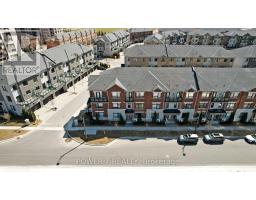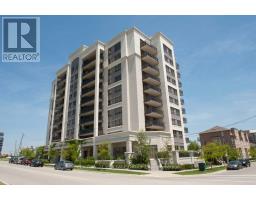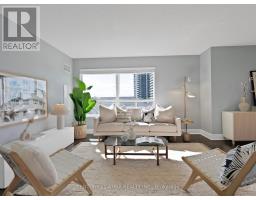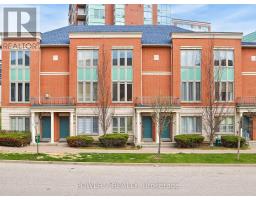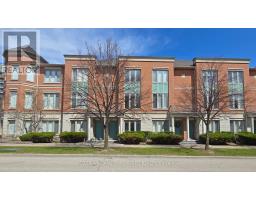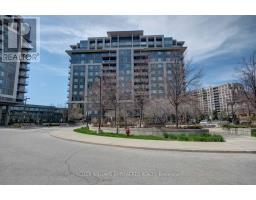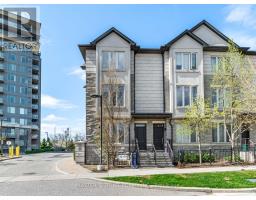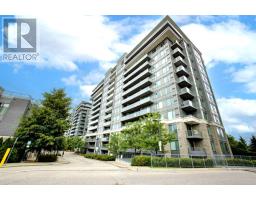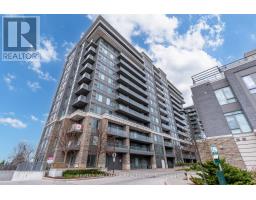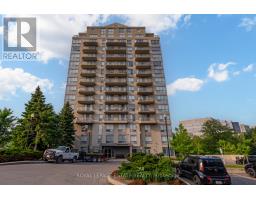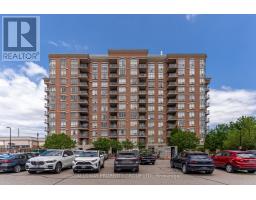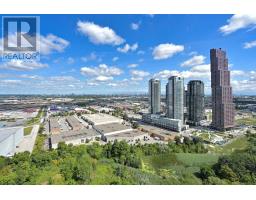1018 - 325 SOUTH PARK ROAD, Markham (Commerce Valley), Ontario, CA
Address: 1018 - 325 SOUTH PARK ROAD, Markham (Commerce Valley), Ontario
Summary Report Property
- MKT IDN12422925
- Building TypeApartment
- Property TypeSingle Family
- StatusBuy
- Added2 days ago
- Bedrooms2
- Bathrooms1
- Area700 sq. ft.
- DirectionNo Data
- Added On03 Oct 2025
Property Overview
Luxurious 1-Bedroom + Den At Eden Park Towers! Spacious And Bright. This Is The Largest 1+Den Layout In The Building. Featuring 738 Sqft + 50 Sqft Balcony With 9-Ft Ceilings, Unobstructed North Views, And Premium Laminate Flooring Throughout. The Modern Kitchen Boasts Granite Countertops, A Stylish Backsplash, And A Moveable Centre Island. Primary Bedroom Features With A Large Walk-in Closet, While The Den With A French Door Offers A Flexibility of A Second Bedroom, A Productive Home Office Or A Creative Entertainment Room. Sleek Finishes Make This Unit Truly Move-In Ready! Enjoy 24/7 Concierge Service And Access To State-Of-The-Art Clubhouse Amenities: Indoor Swimming Pool, Sauna, Gym & Exercise Room, Billard Room, Theatre Room & Party Room. Prime Location, Just Steps To Offices, Supermarkets, Banks, And Restaurants. Conveniently Close To Hwy 404/407, Langstaff GO Station, And YRT/Viva Transit. Top Ranking Schools Nearby Include Ontario #1 High School - St. Robert Catholic High School, Ontario #20 - Thornlea SS, Seneca College, And York University. Dont Miss This Opportunity. Book Your Private Showing Today! (id:51532)
Tags
| Property Summary |
|---|
| Building |
|---|
| Level | Rooms | Dimensions |
|---|---|---|
| Flat | Living room | 5.46 m x 3.17 m |
| Dining room | 5.46 m x 3.17 m | |
| Kitchen | 3.1 m x 3.3 m | |
| Bedroom | 3.97 m x 2.95 m | |
| Den | 2.54 m x 2.44 m |
| Features | |||||
|---|---|---|---|---|---|
| Balcony | Carpet Free | Underground | |||
| Garage | Dishwasher | Dryer | |||
| Hood Fan | Stove | Washer | |||
| Window Coverings | Refrigerator | Central air conditioning | |||
| Security/Concierge | Party Room | Visitor Parking | |||
| Storage - Locker | |||||






































