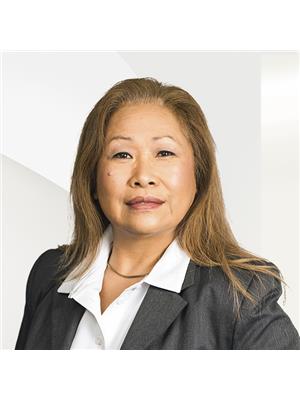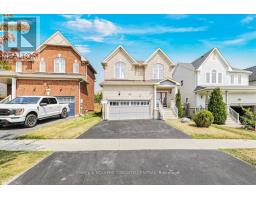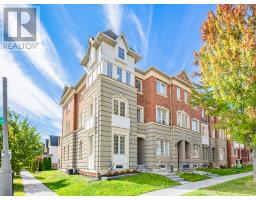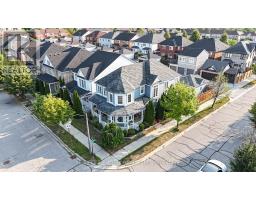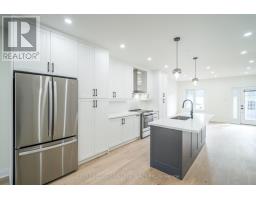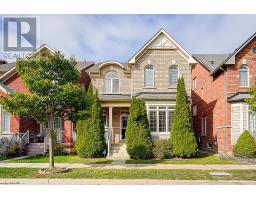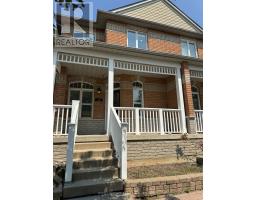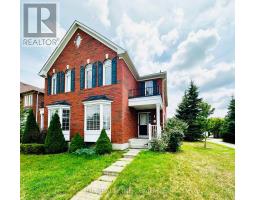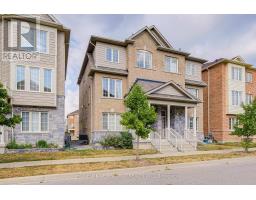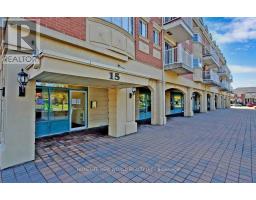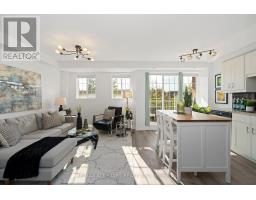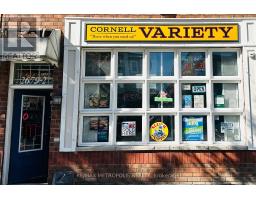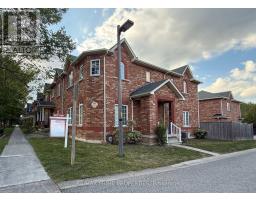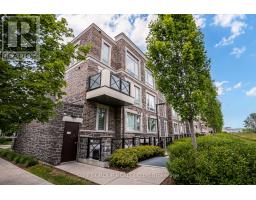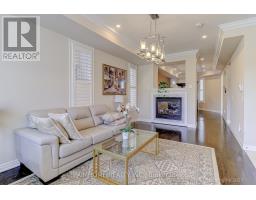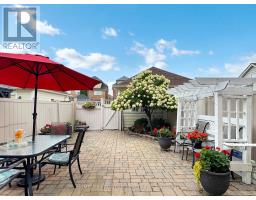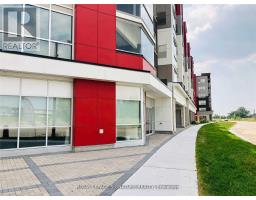22 DONALD SIM AVENUE, Markham (Cornell), Ontario, CA
Address: 22 DONALD SIM AVENUE, Markham (Cornell), Ontario
Summary Report Property
- MKT IDN12439216
- Building TypeHouse
- Property TypeSingle Family
- StatusBuy
- Added1 weeks ago
- Bedrooms5
- Bathrooms4
- Area2000 sq. ft.
- DirectionNo Data
- Added On13 Oct 2025
Property Overview
Welcome to Cornell! This beautiful 4-bedroom, 3.5-bath home on a wide lot is ready for first-time buyers or those looking to move up. The bright, centre-hall plan features oversized windows that flood every room with natural light. The open-concept Living/Dining/Family area is perfect for entertaining. Need a dedicated workspace? The main floor and basement offer multiple private areas for the work-from-home family to set up an office or study. The professionally finished basement is an entertainer's dream, featuring a spacious rec room with a wet bar, a 3-piece bath, a pantry, and two oversized bonus rooms you can customize! A convenient laundry room is located on the landing between the main and upper floors. Enjoy the fenced backyard with a sheltered porch and a natural gas BBQ hookup (no more propane tanks!). Parking for 4 cars (2 in the garage, 2 outside). In a mature neighbourhood with shade trees, parks and friendly neighbours, this is a must-see. Cornell is a master-planned community with easy access to Markham-Stouffville Hospital, GO bus terminal, the newly completed Cornell Community Centre & Library outdoor facilities for baseball, basketball, soccer, skate, pickleball, picnic areas and splash pad with kids playground. Surrounded by multiple parks, elementary and public schools, and quick drives to Milne Dam Conservation Area, Downtown Markham & Historic Unionville and a huge array of shops, restaurants and entertainment. And there are multiple north-south routes to get into the city or up to cottage country, or east-west via Hwy 7 or Hwy 407. Book your private tour and plan to celebrate the holidays here! (id:51532)
Tags
| Property Summary |
|---|
| Building |
|---|
| Land |
|---|
| Level | Rooms | Dimensions |
|---|---|---|
| Basement | Recreational, Games room | 5.94 m x 5.1 m |
| Office | 3.18 m x 2.93 m | |
| Other | 4.92 m x 3.28 m | |
| Pantry | 2.47 m x 2.16 m | |
| Utility room | 3.78 m x 3.17 m | |
| Bathroom | 3.2 m x 1.52 m | |
| Main level | Foyer | 3.14 m x 1.77 m |
| Bedroom 3 | 3.37 m x 3.04 m | |
| Dining room | 3.03 m x 3 m | |
| Kitchen | 3.44 m x 2.85 m | |
| Study | 3.54 m x 3.36 m | |
| Office | 3.96 m x 3.55 m | |
| Bathroom | 1.66 m x 1.52 m | |
| Other | Bedroom 2 | 3.03 m x 2.45 m |
| Living room | 4.83 m x 3.4 m | |
| Upper Level | Bedroom 4 | 3.04 m x 3.04 m |
| Bathroom | 2.29 m x 2.24 m | |
| Primary Bedroom | 5.39 m x 4.29 m | |
| Bathroom | 3.03 m x 2.45 m | |
| In between | Laundry room | Measurements not available |
| Features | |||||
|---|---|---|---|---|---|
| Conservation/green belt | Lane | In-Law Suite | |||
| Detached Garage | Garage | Garage door opener remote(s) | |||
| Water Heater - Tankless | Water Heater | Water softener | |||
| Blinds | Dishwasher | Dryer | |||
| Garage door opener | Hood Fan | Oven | |||
| Range | Washer | Refrigerator | |||
| Central air conditioning | Fireplace(s) | ||||
































