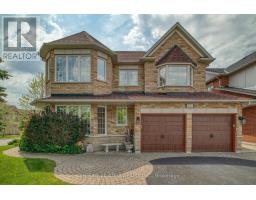17 ROUGE BANK DRIVE, Markham (Legacy), Ontario, CA
Address: 17 ROUGE BANK DRIVE, Markham (Legacy), Ontario
7 Beds5 Baths3000 sqftStatus: Buy Views : 692
Price
$1,725,000
Summary Report Property
- MKT IDN12557292
- Building TypeHouse
- Property TypeSingle Family
- StatusBuy
- Added1 weeks ago
- Bedrooms7
- Bathrooms5
- Area3000 sq. ft.
- DirectionNo Data
- Added On19 Nov 2025
Property Overview
LUXURY LIVING IN A PRESTIGIOUS, FAMILY-FRIENDLY COMMUNITY This beautiful detached home sits in the quiet and family friendly Legacy Community. It features a bright layout, a modern kitchen with stainless steel appliances, 6-bedrooms, 4 bathrooms and a 920 sqft loft on the 3rd floor offering endless possibilities which adds luxury and functionality. This property also includes a detached garage, adding both convenience and extra storage. Together, these features bring LUXURY, PRESTIGIOUS, MODERN, ELEGANCE AND CONVENIENCE. (id:51532)
Tags
| Property Summary |
|---|
Property Type
Single Family
Building Type
House
Storeys
3
Square Footage
3000 - 3500 sqft
Community Name
Legacy
Title
Freehold
Land Size
29.9 x 112.5 FT
Parking Type
Detached Garage,Garage
| Building |
|---|
Bedrooms
Above Grade
5
Below Grade
2
Bathrooms
Total
7
Interior Features
Appliances Included
Dishwasher, Dryer, Hood Fan, Water Heater, Stove, Washer, Refrigerator
Flooring
Hardwood
Basement Features
Separate entrance
Basement Type
N/A
Building Features
Features
Conservation/green belt, Carpet Free
Foundation Type
Concrete
Style
Detached
Square Footage
3000 - 3500 sqft
Fire Protection
Smoke Detectors
Heating & Cooling
Cooling
Central air conditioning
Heating Type
Forced air
Utilities
Utility Sewer
Sanitary sewer
Water
Municipal water
Exterior Features
Exterior Finish
Brick
Parking
Parking Type
Detached Garage,Garage
Total Parking Spaces
5
| Level | Rooms | Dimensions |
|---|---|---|
| Second level | Primary Bedroom | 5.76 m x 3.69 m |
| Bedroom 2 | 3.81 m x 3.47 m | |
| Bedroom 3 | 3.44 m x 2.86 m | |
| Bedroom 4 | 3.32 m x 3.23 m | |
| Third level | Loft | 6 m x 13.08 m |
| Main level | Living room | 6.31 m x 3.47 m |
| Dining room | 6.31 m x 3.47 m | |
| Great room | 5.18 m x 3.47 m | |
| Eating area | 3.41 m x 4.27 m | |
| Kitchen | 3.41 m x 4.27 m |
| Features | |||||
|---|---|---|---|---|---|
| Conservation/green belt | Carpet Free | Detached Garage | |||
| Garage | Dishwasher | Dryer | |||
| Hood Fan | Water Heater | Stove | |||
| Washer | Refrigerator | Separate entrance | |||
| Central air conditioning | |||||






















































