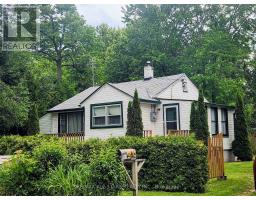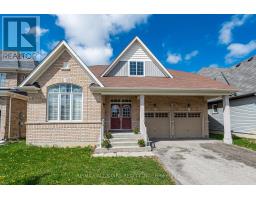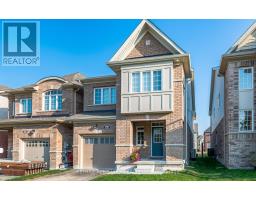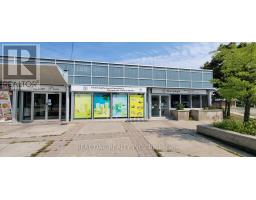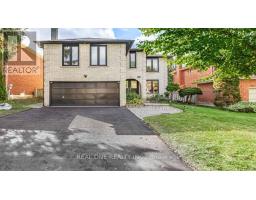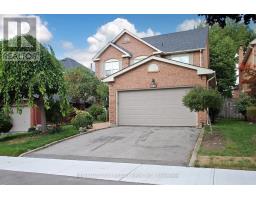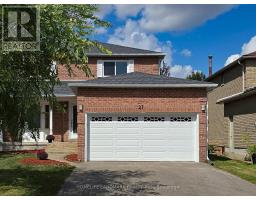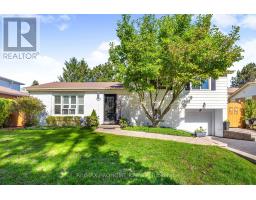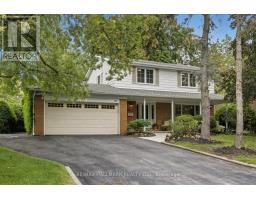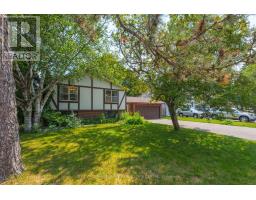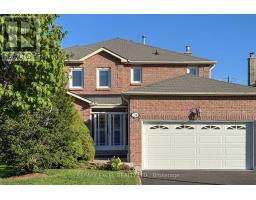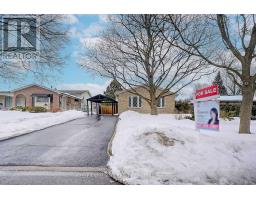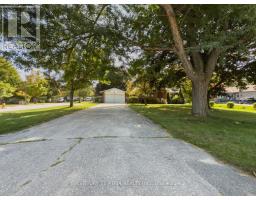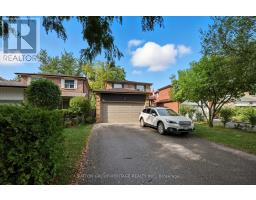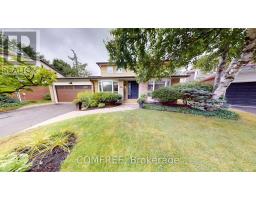6 HEPWORTH WAY, Markham (Markham Village), Ontario, CA
Address: 6 HEPWORTH WAY, Markham (Markham Village), Ontario
Summary Report Property
- MKT IDN12346220
- Building TypeRow / Townhouse
- Property TypeSingle Family
- StatusBuy
- Added7 days ago
- Bedrooms3
- Bathrooms3
- Area1400 sq. ft.
- DirectionNo Data
- Added On25 Sep 2025
Property Overview
Charming Enclave in Old Markham! Tucked away in a quiet, sought-after pocket, this lovely home is just steps to Main Street Markham, GO Train, YRT, VIVA, TTC to Warden, shops, restaurants, schools, parks, and churches, everything you need is within walking distance. Enjoy your privacy with no neighbours behind, a fully fenced backyard and deck viewed through a large Pella window with built-in blinds! The home features updated windows, modern glass railings, laminate flooring on 2 levels and two fireplaces, adding style and warmth throughout. The bright eat-in kitchen boasts ceramic floors and convenient main-floor laundry. Upstairs, the spacious primary bedroom offers a walk-in closet and a private 2-piece ensuite plus 2 more bedrooms and 4 pc. Bath. Furnace is approx. 3 years new. Whether you're a first-time buyer or investor, this home is a perfect opportunity in a prime location. (id:51532)
Tags
| Property Summary |
|---|
| Building |
|---|
| Land |
|---|
| Level | Rooms | Dimensions |
|---|---|---|
| Second level | Primary Bedroom | 4.23 m x 3.76 m |
| Bedroom 2 | 3.95 m x 3.03 m | |
| Bedroom 3 | 2.9 m x 2.74 m | |
| Lower level | Family room | 5.11 m x 3.42 m |
| Main level | Living room | 5.86 m x 3.58 m |
| Upper Level | Dining room | 4.08 m x 3.05 m |
| Kitchen | 5.86 m x 2.45 m | |
| Ground level | Foyer | 3.35 m x 1.63 m |
| Features | |||||
|---|---|---|---|---|---|
| Garage | Dishwasher | Dryer | |||
| Garage door opener | Stove | Washer | |||
| Window Coverings | Refrigerator | Walk out | |||
| Central air conditioning | Fireplace(s) | ||||
































